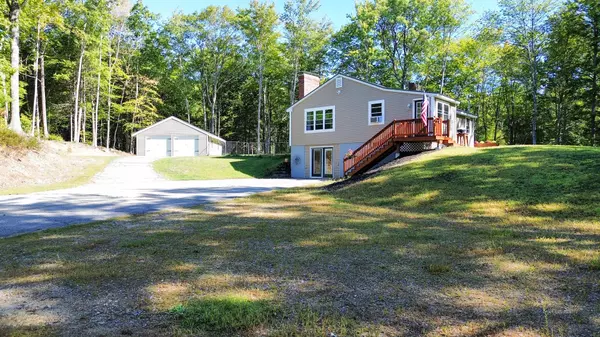Bought with Hearth & Key Realty
$390,000
For more information regarding the value of a property, please contact us for a free consultation.
241 Ossipee TRL Porter, ME 04068
4 Beds
2 Baths
2,137 SqFt
Key Details
Sold Price $390,000
Property Type Residential
Sub Type Single Family Residence
Listing Status Sold
Square Footage 2,137 sqft
MLS Listing ID 1637258
Sold Date 10/24/25
Style Ranch
Bedrooms 4
Full Baths 2
HOA Y/N No
Abv Grd Liv Area 1,208
Year Built 1975
Annual Tax Amount $2,963
Tax Year 2024
Lot Size 3.200 Acres
Acres 3.2
Property Sub-Type Single Family Residence
Source Maine Listings
Land Area 2137
Property Description
This stunning 4 bedroom, 2 bath ranch has been completely updated and offers the perfect balance of style, comfort, and functionality. In the last three years this home has been updated top to bottom with a new roof, drilled well, new windows, completely overhauled furnace, updated kitchen, remodeled bathrooms, and new washer and dryer—truly making this home move-in ready.
The first floor features an open floor plan with a bright and airy flow, connecting the kitchen, dining, and living areas for effortless gatherings. Just off the mudroom, you'll find a kitchen that has been completely updated with new cabinets, granite countertops, and new appliances. Throughout the rest of the home, you'll find updated flooring, fresh interior paint, new doors, lighting, and ceiling fans—every detail thoughtfully refreshed.
The primary suite offers a private retreat with a full bath, walk-in closet, and direct access to a private patio with raised garden beds—perfect for morning coffee or unwinding at the end of the day.
The finished basement provides even more living space, complete with a large family room and additional areas ideal for a home office, workout space, or playroom - tailored to your lifestyle needs.
Outside, you'll appreciate the detached two-car garage and fenced in space for furry pals. Only 10 minutes to the nearest grocery store or restaurants and shopping in downtown Cornish.
With every upgrade already done for you, this home combines modern updates with thoughtful design, offering a fresh start in a beautifully finished space.
Location
State ME
County Oxford
Zoning Village
Rooms
Basement Interior, Walk-Out Access, Daylight, Finished, Full, Unfinished
Master Bedroom First
Bedroom 2 First
Bedroom 3 First
Bedroom 4 First
Living Room First
Kitchen First
Family Room Basement
Interior
Interior Features Walk-in Closets, 1st Floor Bedroom, 1st Floor Primary Bedroom w/Bath, One-Floor Living, Shower
Heating Hot Water
Cooling None
Flooring Laminate
Fireplaces Number 1
Fireplace Yes
Laundry Washer Hookup
Exterior
Parking Features 5 - 10 Spaces, Paved, Detached
Garage Spaces 2.0
Fence Fenced
View Y/N Yes
View Trees/Woods
Roof Type Metal
Street Surface Paved
Porch Patio
Garage Yes
Building
Lot Description Rolling/Sloping, Open, Level, Wooded, Near Town, Rural
Sewer Septic Tank, Septic Design Available
Water Well, Private
Architectural Style Ranch
Structure Type Vinyl Siding,Wood Frame
Others
Energy Description Oil
Read Less
Want to know what your home might be worth? Contact us for a FREE valuation!

Our team is ready to help you sell your home for the highest possible price ASAP







