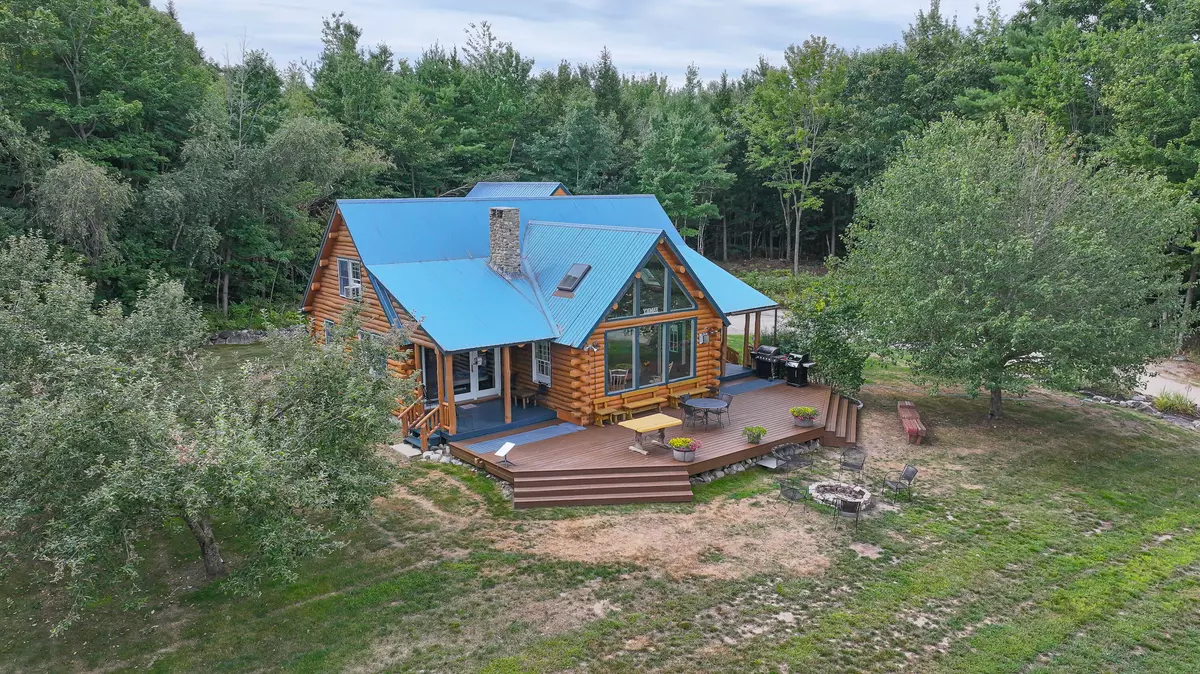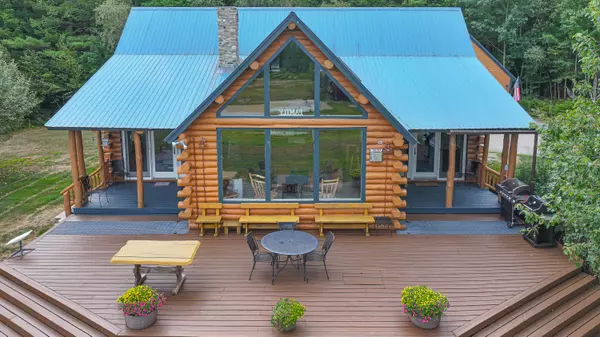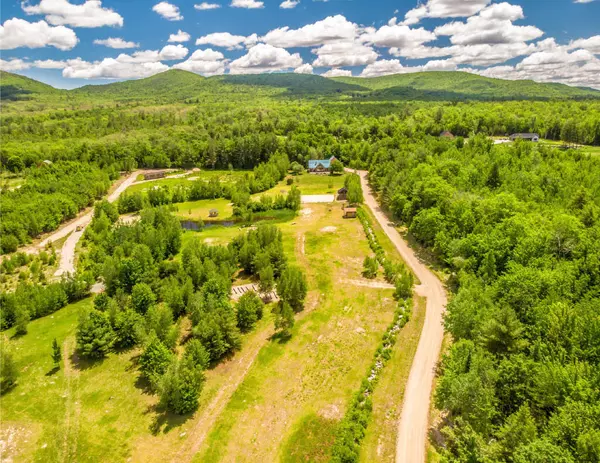Bought with Badger Peabody & Smith Realty
$622,000
For more information regarding the value of a property, please contact us for a free consultation.
176 Merrill COR Brownfield, ME 04010
4 Beds
3 Baths
2,436 SqFt
Key Details
Sold Price $622,000
Property Type Residential
Sub Type Single Family Residence
Listing Status Sold
Square Footage 2,436 sqft
MLS Listing ID 1635337
Sold Date 10/24/25
Style Chalet
Bedrooms 4
Full Baths 2
Half Baths 1
HOA Y/N No
Abv Grd Liv Area 1,896
Year Built 1996
Annual Tax Amount $5,346
Tax Year 2025
Lot Size 11.700 Acres
Acres 11.7
Property Sub-Type Single Family Residence
Source Maine Listings
Land Area 2436
Property Description
Stunning Log Home with Mountain Views & Endless Possibilities. Discover this beautiful log home set in a peaceful, private setting, offering breathtaking mountain views and plenty of space for both living and entertaining. Step inside to an inviting open-concept layout featuring a spacious cook's kitchen and a living room with vaulted ceilings and exposed beams, perfectly framing the scenic landscape. The first-floor primary suite offers comfort and convenience with an ensuite bath. A mudroom entry includes laundry and a half bath. The second floor features a balcony overlooking the main living area, perfect for a cozy reading nook or extra sleeping space, along with two large bedrooms. The finished basement adds even more living space with a large family room, an additional bedroom, full bath, and abundant storage in the utility/workshop area. Outdoors, the property is designed to impress with a small pond, an area ideal for an event tent, and even frisbee golf! The detached two-car garage includes a finished bonus room on the second floor, offering endless possibilities—guest space, office, or studio.
This unique estate has even been used for weddings and events, making it a truly versatile retreat. Conveniently located near North Conway, the mountains, lakes, and rivers, this property offers the best of New England living.
Location
State ME
County Oxford
Zoning RES
Rooms
Basement Interior, Finished, Full
Master Bedroom First
Bedroom 2 Second
Bedroom 3 Second
Living Room First
Kitchen First
Family Room Basement
Interior
Interior Features 1st Floor Bedroom, 1st Floor Primary Bedroom w/Bath, One-Floor Living, Shower, Primary Bedroom w/Bath
Heating Radiant, Hot Water, Baseboard
Cooling None
Flooring Carpet
Fireplaces Number 1
Equipment Air Radon Mitigation System
Fireplace Yes
Appliance Washer, Wall Oven, Refrigerator, Microwave, Gas Range, Dryer, Dishwasher
Laundry Laundry - 1st Floor, Main Level
Exterior
Parking Features 5 - 10 Spaces, Gravel, Detached
Garage Spaces 2.0
View Y/N Yes
View Fields, Mountain(s), Scenic
Roof Type Metal
Street Surface Gravel
Porch Deck
Road Frontage Private Road
Garage Yes
Building
Lot Description Pasture/Field, Open, Level, Wooded, Rural
Foundation Concrete Perimeter
Sewer Private Sewer, Septic Design Available
Water Private
Architectural Style Chalet
Structure Type Log Siding,Log
Others
Energy Description Propane, Oil, Electric
Read Less
Want to know what your home might be worth? Contact us for a FREE valuation!

Our team is ready to help you sell your home for the highest possible price ASAP







