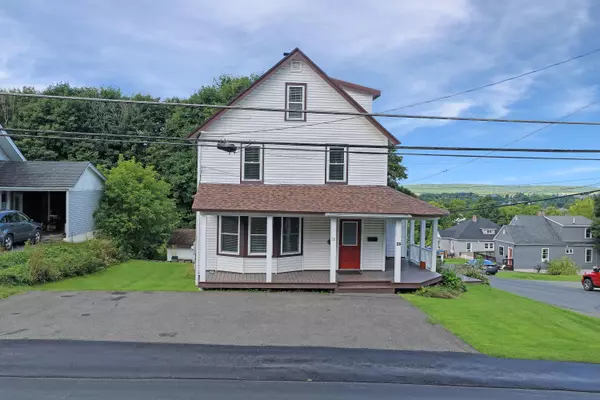Bought with RE/MAX County
$275,000
For more information regarding the value of a property, please contact us for a free consultation.
28 Dudley ST Presque Isle, ME 04769
5 Beds
3 Baths
2,368 SqFt
Key Details
Sold Price $275,000
Property Type Residential
Sub Type Single Family Residence
Listing Status Sold
Square Footage 2,368 sqft
MLS Listing ID 1635892
Sold Date 10/24/25
Style New Englander
Bedrooms 5
Full Baths 3
HOA Y/N No
Abv Grd Liv Area 1,992
Year Built 1913
Annual Tax Amount $2,716
Tax Year 2024
Lot Size 8,276 Sqft
Acres 0.19
Property Sub-Type Single Family Residence
Source Maine Listings
Land Area 2368
Property Description
This spacious 5-bedroom, 3-bathroom home offers versatility and comfort in a convenient Presque Isle location. Step inside to a bright living room that flows into a formal dining area. The kitchen provides plenty of cabinet space, modern appliances, and a functional layout for easy meal prep. A first-floor bedroom off the dining area can also be used as a study, office, or has many other potential uses.
On the lower level, you'll find even more living space with a second living room, an additional kitchen, and a flexible layout that works well as a mother-in-law suite or potential rental unit. Whether you need room for extended family, guests, or income opportunities, this setup is a major plus.
On the second floor, two more generously sized bedrooms along with a full bathroom. From there, another staircase will bring you to the third floor where you'll find two more bedrooms.
Outside, the home sits on a corner lot, keeping you close to town amenities, schools, and local recreation. With space for multiple uses, this property also has strong potential for a number of uses!
Be sure to view the floor plans to get a full sense of the layout!
Location
State ME
County Aroostook
Zoning Residential
Rooms
Basement Interior, Full
Master Bedroom First
Bedroom 2 Second
Bedroom 3 Second
Bedroom 4 Third
Bedroom 5 Third
Living Room First
Dining Room First
Kitchen First
Interior
Interior Features In-Law Apartment
Heating Forced Air
Cooling None
Flooring Wood, Laminate
Fireplace No
Exterior
Parking Features Paved, On Site, Detached
Garage Spaces 2.0
View Y/N No
Roof Type Shingle
Street Surface Paved
Garage Yes
Building
Lot Description Well Landscaped, Rolling/Sloping, Corner Lot, Sidewalks, Intown
Foundation Concrete Perimeter
Sewer Public Sewer
Water Public
Architectural Style New Englander
Structure Type Vinyl Siding,Wood Frame
Others
Energy Description Oil, K-1Kerosene
Read Less
Want to know what your home might be worth? Contact us for a FREE valuation!

Our team is ready to help you sell your home for the highest possible price ASAP







