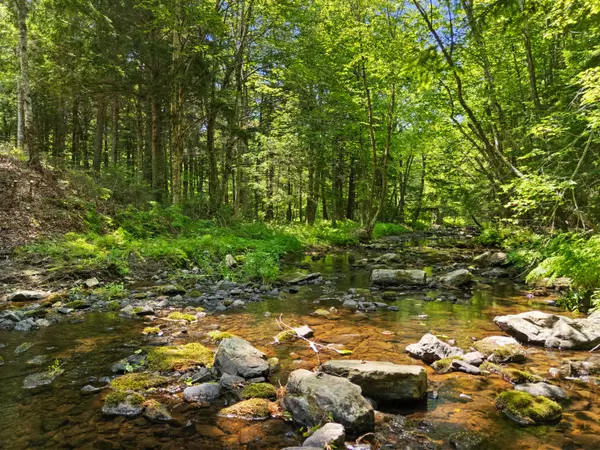Bought with Legacy Properties Sotheby's International Realty
$340,000
For more information regarding the value of a property, please contact us for a free consultation.
36 Brann RD Washington, ME 04574
3 Beds
2 Baths
1,765 SqFt
Key Details
Sold Price $340,000
Property Type Residential
Sub Type Single Family Residence
Listing Status Sold
Square Footage 1,765 sqft
MLS Listing ID 1637747
Sold Date 10/29/25
Style Cape Cod,Farmhouse,New Englander
Bedrooms 3
Full Baths 2
HOA Y/N No
Abv Grd Liv Area 1,765
Year Built 1991
Annual Tax Amount $4,330
Tax Year 2024
Lot Size 2.300 Acres
Acres 2.3
Property Sub-Type Single Family Residence
Source Maine Listings
Land Area 1765
Property Description
Built in 1991 and cherished by the Brann family ever since, this inviting homestead has been a a beloved part of the Washington community. Tucked privately off the road on 2.3 acres, the setting is wooded, peaceful, and wonderfully private — with 500 feet of frontage on Davis Stream.The home offers easy one-floor living with 3 bedrooms and 2 full baths. Inside, you'll find a cozy propane fireplace in the living room, a vaulted dining room that opens to a three-season sunporch, and a covered front porch overlooking mature gardens and lawn.
A two-car garage, storage shed, and screened entertaining house with its own kitchen make the property especially versatile. The full, dry basement includes a finished bonus room (ideal for an office, den, or hobby space) plus a workshop area. A whole-house generator provides peace of mind year-round, and utility records for the past three years are available.
Despite its privacy, the location is central: just 5 minutes to the Washington General Store, 30 minutes to Rockland, and 30 minutes to Augusta.This is a sturdy, comfortable, and well-loved home — ready to be the next chapter for someone who values both community and quiet.
Location
State ME
County Knox
Zoning Rural
Body of Water Davis Stream
Rooms
Basement Interior, Walk-Out Access, Finished, Full, Partial, Bulkhead
Master Bedroom First
Bedroom 2 Second
Bedroom 3 Second
Living Room First
Dining Room First Vaulted Ceiling
Kitchen First Island, Eat-in Kitchen
Interior
Interior Features 1st Floor Bedroom, 1st Floor Primary Bedroom w/Bath, Bathtub, One-Floor Living, Pantry, Shower, Storage
Heating Zoned, Other, Hot Water, Baseboard
Cooling Window Unit(s)
Flooring Wood, Carpet
Fireplaces Number 1
Equipment Internet Access Available, Generator, Cable
Fireplace Yes
Appliance Washer, Refrigerator, Gas Range, Dryer, Dishwasher
Laundry Laundry - 1st Floor, Main Level
Exterior
Parking Features Storage Above, Auto Door Opener, 5 - 10 Spaces, Gravel, On Site, Detached
Garage Spaces 2.0
View Y/N No
Roof Type Shingle
Street Surface Dirt
Porch Glass Enclosed, Porch, Screened
Road Frontage Private Road
Garage Yes
Building
Lot Description Level, Wooded, Near Town, Rural
Foundation Concrete Perimeter
Sewer Private Sewer, Septic Design Available
Water Well, Public
Architectural Style Cape Cod, Farmhouse, New Englander
Structure Type Wood Siding,Clapboard,Wood Frame
Others
Restrictions Unknown
Energy Description Propane, Oil
Read Less
Want to know what your home might be worth? Contact us for a FREE valuation!

Our team is ready to help you sell your home for the highest possible price ASAP







