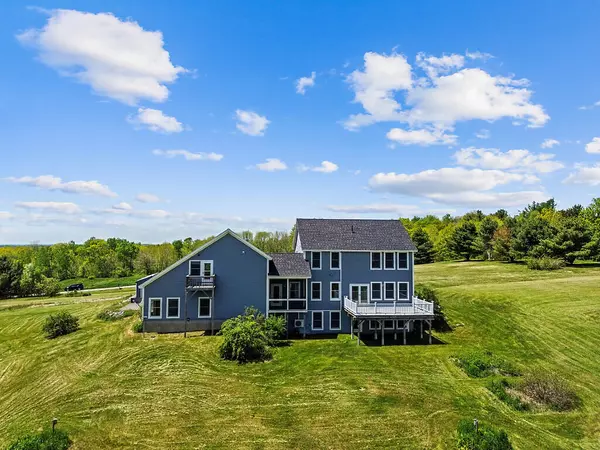Bought with Better Homes & Gardens Real Estate/The Masiello Group
$740,000
For more information regarding the value of a property, please contact us for a free consultation.
1866 Clarry Hill RD Union, ME 04862
3 Beds
6 Baths
3,376 SqFt
Key Details
Sold Price $740,000
Property Type Residential
Sub Type Single Family Residence
Listing Status Sold
Square Footage 3,376 sqft
MLS Listing ID 1625140
Sold Date 10/28/25
Style Colonial
Bedrooms 3
Full Baths 5
Half Baths 1
HOA Y/N No
Abv Grd Liv Area 3,376
Year Built 2006
Annual Tax Amount $7,489
Tax Year 2025
Lot Size 6.000 Acres
Acres 6.0
Property Sub-Type Single Family Residence
Source Maine Listings
Land Area 3376
Property Description
Perched on scenic Clarry Hill, this exceptional property offers some of the best views around. The home features a well-appointed kitchen with quartz countertops open to the living room, a formal dining room, and a flexible first-floor bedroom with adjacent bath. Upstairs includes a spacious primary suite, guest bedroom, full bath, and a cozy sitting area that captures the breathtaking vistas. Above the oversized garage, a private in-law apartment with its own laundry provides added versatility. A separate office wing with a half bath offers an ideal work-from-home setup. The large unfinished walk-out basement offers ample storage and potential for additional living space. Set on a picturesque 6-acre lot with blueberry bushes, fruit trees, and attractive landscaping. Recent improvements include a new roof, heating system, paved driveway, heat pump/AC, mini barn, and more.
Location
State ME
County Knox
Zoning Rural
Body of Water Seven Tree Pond
Rooms
Basement Interior, Walk-Out Access, Daylight, Full
Primary Bedroom Level Second
Bedroom 2 First
Bedroom 3 Upper
Living Room First
Dining Room First Dining Area
Kitchen First
Family Room Second
Interior
Interior Features In-Law Apartment, 1st Floor Bedroom, Primary Bedroom w/Bath
Heating Zoned, Other, Hot Water, Heat Pump, Baseboard
Cooling Heat Pump
Flooring Wood, Laminate, Carpet
Fireplaces Number 1
Equipment Generator
Fireplace Yes
Appliance Other, Washer, Refrigerator, Gas Range, Electric Range, Dryer, Dishwasher
Exterior
Parking Features 1 - 4 Spaces, Paved, Inside Entrance
Garage Spaces 2.0
Utilities Available 1
View Y/N Yes
View Mountain(s), Scenic
Roof Type Shingle
Street Surface Paved
Accessibility 36+ Inch Doors
Porch Deck, Screened
Garage Yes
Building
Lot Description Open, Rural, Subdivided
Foundation Concrete Perimeter
Sewer Septic Tank, Private Sewer, Septic Design Available
Water Well, Private
Architectural Style Colonial
Structure Type Clapboard,Wood Frame
Others
Restrictions Yes
Energy Description Propane, Electric
Read Less
Want to know what your home might be worth? Contact us for a FREE valuation!

Our team is ready to help you sell your home for the highest possible price ASAP







