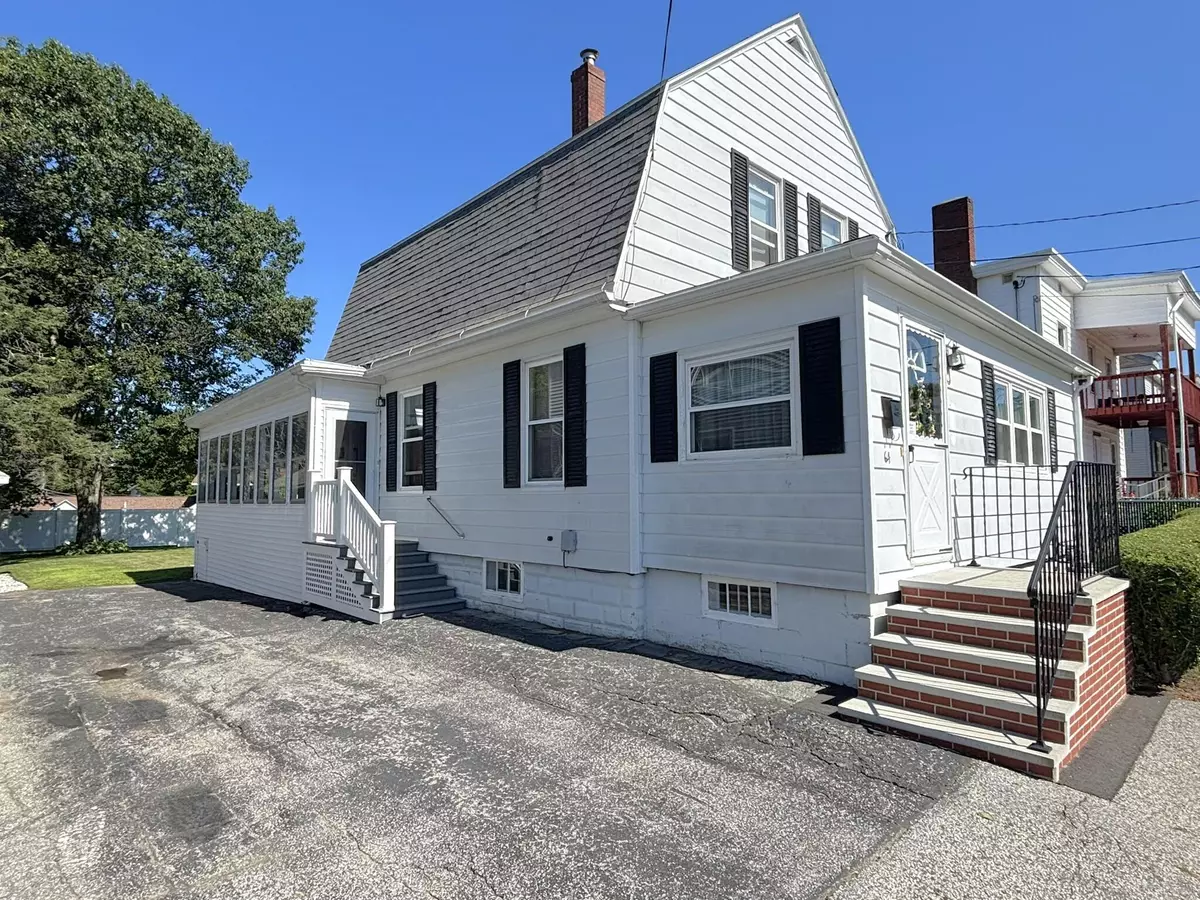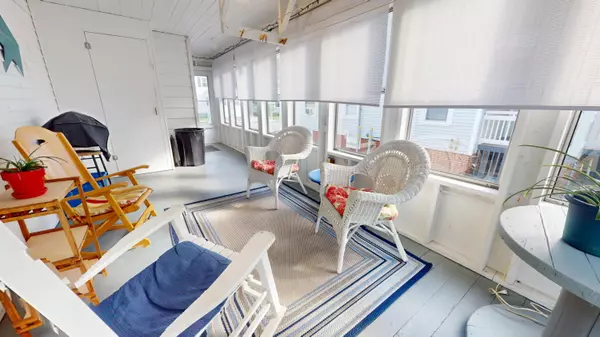Bought with Maine Real Estate Pros
$310,000
For more information regarding the value of a property, please contact us for a free consultation.
64 Acadia AVE Lewiston, ME 04240
4 Beds
3 Baths
1,852 SqFt
Key Details
Sold Price $310,000
Property Type Residential
Sub Type Single Family Residence
Listing Status Sold
Square Footage 1,852 sqft
MLS Listing ID 1632803
Sold Date 10/30/25
Style Dutch Colonial
Bedrooms 4
Full Baths 2
Half Baths 1
HOA Y/N No
Abv Grd Liv Area 1,708
Year Built 1923
Annual Tax Amount $2,835
Tax Year 2024
Lot Size 5,662 Sqft
Acres 0.13
Property Sub-Type Single Family Residence
Source Maine Listings
Land Area 1852
Property Description
Do not miss your opportunity to own this immaculate and move-in ready home that does not lack storage by any means! Enter through the three season-sunroom that is perfect for your morning coffee or unwinding after a long day. The first floor presents a fully applianced eat-in kitchen with island and plenty of cupboard space. Open concept with a half bath and laundry room, spacious dining area, formal living room with built-ins, and an additional entry way with more built-ins perfect for an office or craft area. The primary bedroom is its own private sanctuary within this stunning home! Sizable, large closet, and full bathroom with plenty of space and walk-in shower. The second floor presents an additional three spacious bedrooms and a full bathroom with cast iron tub. The dry basement includes a finished room with additional storage and a utility area. Off the sunroom, the sliding glass doors lead to the private and fenced-in back yard with a patio and beautiful landscaping. Natural gas, gutter system, shared driveway, and well cared for throughout the years. Fantastic location close to all amenities and the I-95 exit. All you have to do is move in and make this your very own!
Location
State ME
County Androscoggin
Zoning NCA
Rooms
Basement Interior, Dirt Floor, Crawl Space, Full, Partial
Primary Bedroom Level First
Bedroom 2 Second 12.0X10.0
Bedroom 3 Second 11.0X11.0
Bedroom 4 Second 11.0X11.0
Living Room First 13.0X12.0
Dining Room First 12.0X10.0 Formal, Dining Area
Kitchen First 14.0X11.0 Island, Eat-in Kitchen
Extra Room 1 16.0X9.0
Interior
Interior Features 1st Floor Primary Bedroom w/Bath, Bathtub, Shower, Storage
Heating Radiator, Hot Water
Cooling None
Flooring Wood, Vinyl, Laminate, Carpet
Fireplace No
Appliance Washer, Refrigerator, Microwave, Electric Range, Dryer, Dishwasher
Laundry Laundry - 1st Floor, Main Level
Exterior
Parking Features 1 - 4 Spaces, Paved, On Site, Off Street
Fence Fenced
Utilities Available 1
View Y/N No
Roof Type Flat,Membrane,Pitched,Shingle
Street Surface Paved
Accessibility Elevator/Chair Lift, Other Bath Modifications
Porch Glass Enclosed
Garage No
Building
Lot Description Well Landscaped, Open, Level, Sidewalks, Intown, Near Shopping, Near Turnpike/Interstate, Neighborhood, Near Public Transit
Foundation Concrete Perimeter
Sewer Public Sewer
Water Public
Architectural Style Dutch Colonial
Structure Type Aluminum Siding,Wood Frame
Schools
School District Lewiston Public Schools
Others
Energy Description Gas Natural
Read Less
Want to know what your home might be worth? Contact us for a FREE valuation!

Our team is ready to help you sell your home for the highest possible price ASAP







