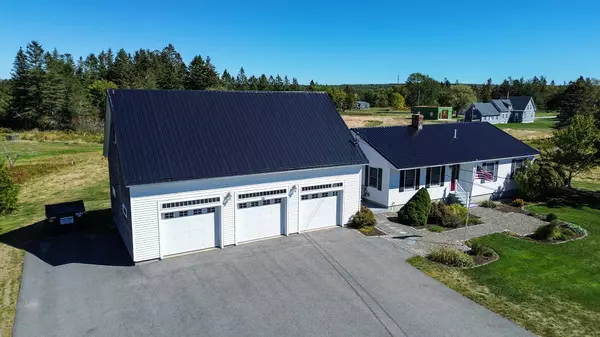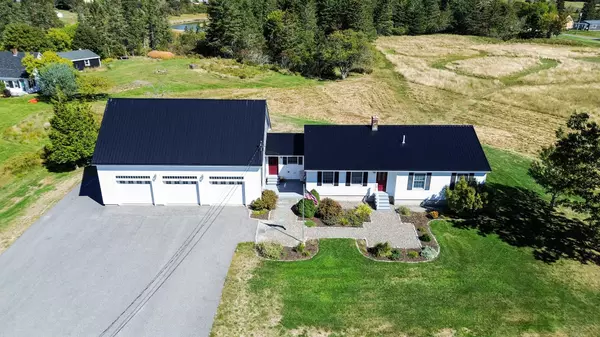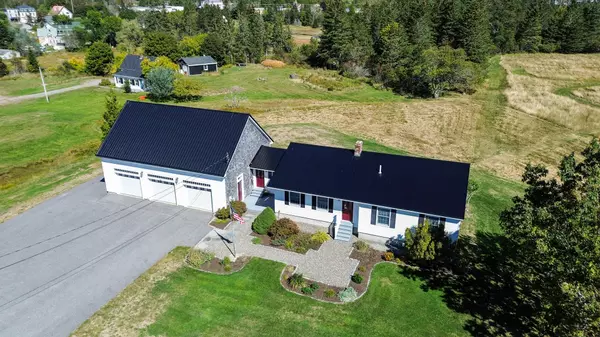Bought with Elevate Maine Realty
$389,000
For more information regarding the value of a property, please contact us for a free consultation.
54 Mill ST Harrington, ME 04643
3 Beds
2 Baths
1,404 SqFt
Key Details
Sold Price $389,000
Property Type Residential
Sub Type Single Family Residence
Listing Status Sold
Square Footage 1,404 sqft
MLS Listing ID 1638531
Sold Date 11/03/25
Style Ranch
Bedrooms 3
Full Baths 2
HOA Y/N No
Abv Grd Liv Area 1,404
Year Built 2003
Annual Tax Amount $2,829
Tax Year 2023
Lot Size 1.150 Acres
Acres 1.15
Property Sub-Type Single Family Residence
Source Maine Listings
Land Area 1404
Property Description
Welcome to this well-maintained 3-bedroom, 2-bath ranch-style home built in 2003, perfectly blending comfort and convenience. Situated on a generous lot, this home features an open-concept layout that's ideal for both everyday living and entertaining.
Step inside to find a bright and airy living space that flows seamlessly into the updated kitchen, complete with granite countertops, ample cabinetry, and a functional layout designed for the modern homeowner.
The main bedroom offers a peaceful retreat with its own private full bath, while two additional bedrooms provide space for family, guests, or a home office.
Outside, the property boasts a rare 3-bay garage, providing ample room for vehicles, storage, or a workshop setup—ideal for hobbyists or those needing extra space.
Whether you're looking for single-level living or simply a move-in-ready home with great features, this property is a must-see.
Location
State ME
County Washington
Zoning General Development
Rooms
Basement Interior, Full, Doghouse
Primary Bedroom Level First
Bedroom 2 First
Bedroom 3 First
Living Room First
Dining Room First
Kitchen First
Interior
Interior Features 1st Floor Bedroom, 1st Floor Primary Bedroom w/Bath
Heating Zoned, Hot Water, Heat Pump
Cooling Heat Pump
Flooring Wood, Tile, Carpet
Equipment Generator
Fireplace No
Laundry Laundry - 1st Floor, Main Level
Exterior
Parking Features 1 - 4 Spaces, Paved
Garage Spaces 3.0
View Y/N No
Roof Type Metal
Street Surface Paved
Garage Yes
Building
Lot Description Open, Level, Near Town
Sewer Private Sewer
Water Public
Architectural Style Ranch
Structure Type Wood Siding,Vinyl Siding,Wood Frame
Others
Energy Description Oil, Electric
Read Less
Want to know what your home might be worth? Contact us for a FREE valuation!

Our team is ready to help you sell your home for the highest possible price ASAP







