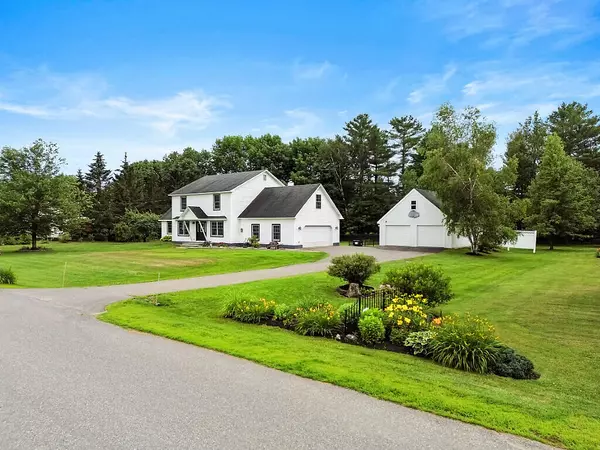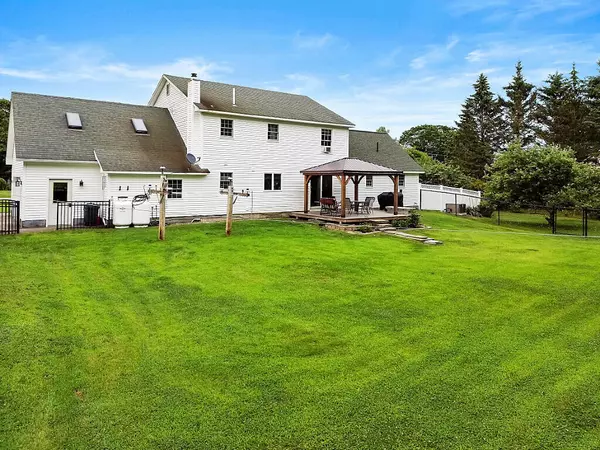Bought with EXP Realty
$515,000
For more information regarding the value of a property, please contact us for a free consultation.
36 Rebecca DR Sidney, ME 04330
4 Beds
4 Baths
2,384 SqFt
Key Details
Sold Price $515,000
Property Type Residential
Sub Type Single Family Residence
Listing Status Sold
Square Footage 2,384 sqft
MLS Listing ID 1630309
Sold Date 10/30/25
Style Colonial
Bedrooms 4
Full Baths 4
HOA Y/N No
Abv Grd Liv Area 2,384
Year Built 2001
Annual Tax Amount $2,829
Tax Year 2024
Lot Size 1.060 Acres
Acres 1.06
Property Sub-Type Single Family Residence
Source Maine Listings
Land Area 2384
Property Description
Welcome to 36 Rebecca Drive. This home has been thoughtfully updated by the same family since it was built in 2001. Offering 4 bedrooms, 4 bathrooms, 2-car attached garage, oversized detached 2-bay garage and being just minutes from the Messalonskee Lake boat landing offering easy access to boating and year-round recreation. Located in the highly regarded Messalonskee School District, you'll enjoy a welcoming community, peaceful surroundings, and quick access to Augusta and Waterville amenities.
The sellers have invested in many thoughtful improvements, including all new Andersen windows in 2023 ($35,000), a Kohler whole-house generator ($12,000), new boiler in 2019 ($6,000). The fenced-in backyard was added in 2023 ($5,000), along with a new front door, back deck, and gazebo ($11,000).The second-floor bathroom was fully renovated in 2023 ($6,000), and a new pressure tank was installed the same year ($800). New carpet was added to the upstairs bedroom in 2021.In 2009, the owners added a first-floor addition with a spacious primary bedroom, en-suite bath and walk-in closet. An electric ramp was installed to make the home handicap accessible through the garage providing easy first floor living. In 2007 they also built the detached 2-bay garage with storage above. In June 2025, they invested $4,100 to install new flooring in the kitchen, dining room, and bathroom. They recently updated the second en-suite upstairs bathroom with a new countertop, sink, and exhaust fan, and added a new kitchen sink along with new light fixtures in the dining room, living room, and primary bedroom. Enjoy the large pantry, laundry room, and ample closet space for your family. In addition to the new windows, you'll also appreciate the top-of-the-line blinds installed throughout the home. The solid birch cabinets with dovetail drawers have been freshly polished, the septic system has been recently pumped, and the home has been professionally cleaned and ready to welcome you!
Location
State ME
County Kennebec
Zoning Residential
Rooms
Basement Not Applicable
Primary Bedroom Level First
Bedroom 2 Second
Bedroom 3 Second
Bedroom 4 Second
Living Room First
Dining Room First
Kitchen First
Family Room First
Interior
Heating Baseboard
Cooling Window Unit(s)
Flooring Wood, Vinyl
Fireplace No
Exterior
Parking Features Storage Above, 1 - 4 Spaces, Paved, Detached
Garage Spaces 4.0
View Y/N No
Roof Type Shingle
Street Surface Paved
Garage Yes
Building
Lot Description Open, Level, Rural, Subdivided
Foundation Slab
Sewer Private Sewer
Water Private
Architectural Style Colonial
Structure Type Vinyl Siding,Wood Frame
Others
Energy Description Oil
Read Less
Want to know what your home might be worth? Contact us for a FREE valuation!

Our team is ready to help you sell your home for the highest possible price ASAP







