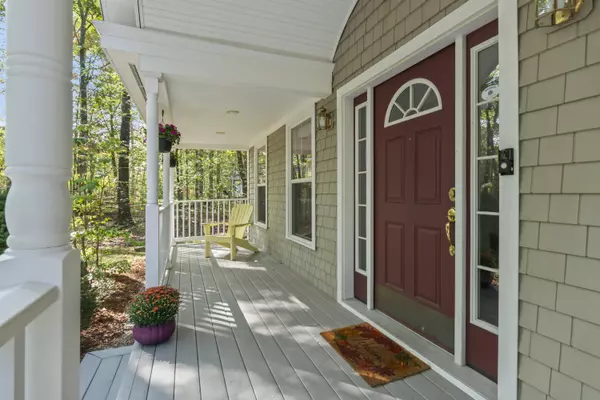Bought with Red Post Realty, LLC
$680,000
For more information regarding the value of a property, please contact us for a free consultation.
10 Jackson Ridge TER Kittery, ME 03904
2 Beds
3 Baths
1,764 SqFt
Key Details
Sold Price $680,000
Property Type Residential
Sub Type Single Family Residence
Listing Status Sold
Square Footage 1,764 sqft
Subdivision Lewis Farm Homeowners Association
MLS Listing ID 1638526
Sold Date 11/07/25
Style Cape Cod
Bedrooms 2
Full Baths 2
Half Baths 1
HOA Fees $73/ann
HOA Y/N Yes
Abv Grd Liv Area 1,764
Year Built 2009
Annual Tax Amount $6,516
Tax Year 2024
Lot Size 0.590 Acres
Acres 0.59
Property Sub-Type Single Family Residence
Source Maine Listings
Land Area 1764
Property Description
Tucked away on a peaceful cul-de-sac in desirable Kittery, this spacious 2-bedroom, 3-bath home offers comfort, versatility, and room to grow—all just minutes from shopping, dining, and the area's beautiful beaches. A welcoming farmer's porch sets the tone as you step inside to find one-floor living at its best, with an open-concept great room flowing seamlessly into the kitchen and dining area.
The first floor features a private primary bedroom with its own bath, convenient laundry, and access to a back deck—perfect for entertaining or relaxing outdoors. Upstairs, an open landing/lounge leads to a second bedroom, a full bath, and direct access to the unfinished bonus room above the garage—an ideal space to finish as a studio, guest suite, or creative retreat.
The large open basement provides endless possibilities for a gym, recreation room, or workshop, while the oversized 2-car attached garage offers plenty of storage. With a 3-bedroom septic already in place, the home provides flexibility for expansion.
Blending thoughtful details with future potential, this is the perfect opportunity to enjoy today's lifestyle while leaving room for tomorrow's dreams! PRE-INSPECTED
Location
State ME
County York
Zoning R-RL
Rooms
Basement Interior, Walk-Out Access, Full, Unfinished
Primary Bedroom Level First
Master Bedroom Second 13.08X22.08
Living Room First 22.08X13.25
Dining Room First 8.83X13.08
Kitchen First 14.5X13.08
Family Room Second
Interior
Interior Features 1st Floor Bedroom, 1st Floor Primary Bedroom w/Bath, Attic, Bathtub, One-Floor Living, Shower, Storage, Primary Bedroom w/Bath
Heating Zoned, Forced Air, Direct Vent Furnace
Cooling Central Air
Flooring Tile
Fireplaces Number 1
Fireplace Yes
Appliance Washer, Refrigerator, Microwave, Electric Range, Dryer, Dishwasher, Cooktop
Laundry Laundry - 1st Floor, Main Level
Exterior
Parking Features Storage Above, Auto Door Opener, 1 - 4 Spaces, Paved, Inside Entrance
Garage Spaces 2.0
View Y/N Yes
View Trees/Woods
Roof Type Shingle
Street Surface Paved
Porch Deck, Porch
Road Frontage Private Road
Garage Yes
Building
Lot Description Well Landscaped, Cul-De-Sac, Wooded, Near Public Beach, Near Shopping, Near Turnpike/Interstate, Near Town, Neighborhood, Subdivided
Foundation Concrete Perimeter
Sewer Septic Tank, Private Sewer, Septic Design Available
Water Well, Private
Architectural Style Cape Cod
Structure Type Vinyl Siding,Wood Frame
Schools
School District Kittery Public Schools
Others
HOA Fee Include 883.44
Restrictions Yes
Energy Description Propane
Read Less
Want to know what your home might be worth? Contact us for a FREE valuation!

Our team is ready to help you sell your home for the highest possible price ASAP







