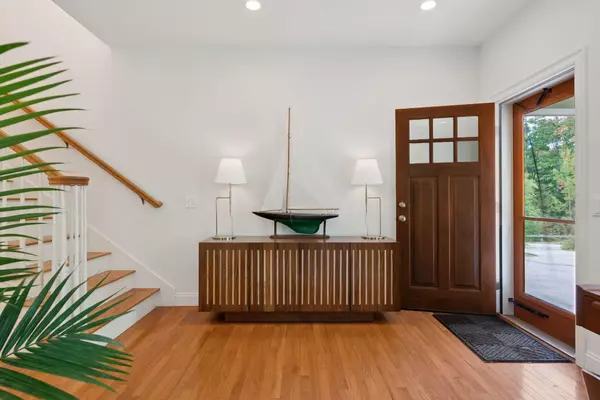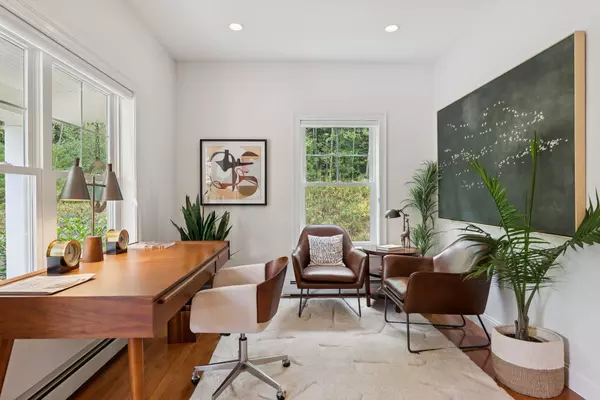Bought with Keller Williams Realty
$665,000
For more information regarding the value of a property, please contact us for a free consultation.
28 Harvest Ridge RD #25 Freeport, ME 04032
3 Beds
3 Baths
1,965 SqFt
Key Details
Sold Price $665,000
Property Type Residential
Sub Type Condominium
Listing Status Sold
Square Footage 1,965 sqft
Subdivision Concord Brook Condominium
MLS Listing ID 1638098
Sold Date 11/07/25
Style Other
Bedrooms 3
Full Baths 2
Half Baths 1
HOA Fees $500/mo
HOA Y/N Yes
Abv Grd Liv Area 1,965
Year Built 2006
Annual Tax Amount $6,424
Tax Year 2024
Property Sub-Type Condominium
Source Maine Listings
Land Area 1965
Property Description
This beautifully renovated end unit is in a terrific Freeport location with direct access to walking trails, walking distance to shopping and dining, a quick 10 minute drive to South Freeport harbor and just 20 minutes to Portland. The first floor layout offers a sunny open-concept living room and kitchen, a dining room, den and wonderful three season enclosed porch. Each of these rooms has hardwood floors, abundant natural light and private views of the surrounding woods. Upstairs is a primary bedroom with a gorgeous new bath and a walk-in closet. There are two additional bedrooms and guest bath on the second floor. The fully finished basement is heated on its own zone, has a cedar storage closet and is plumbed for a ½ bath. The basement square footage is in addition to the 1965 square feet above grade. The numerous updates and amenities include heat pumps, renovated baths, whole house generator, natural gas fireplace, three-season porch and more (see attached list of improvements.) This perfectly maintained home in a well-run association, is truly move-in ready and a rare find.
Location
State ME
County Cumberland
Zoning C3
Rooms
Basement Interior, Bulkhead, Daylight, Finished, Full
Primary Bedroom Level Second
Bedroom 2 Second
Bedroom 3 Second
Living Room First
Dining Room First
Kitchen First Island
Interior
Interior Features Walk-in Closets, Primary Bedroom w/Bath
Heating Zoned, Hot Water, Heat Pump, Baseboard
Cooling Heat Pump
Flooring Wood, Tile, Carpet
Fireplaces Number 1
Equipment Generator
Fireplace Yes
Appliance Refrigerator, Gas Range, Dishwasher
Exterior
Parking Features Auto Door Opener, 5 - 10 Spaces, Paved, Inside Entrance
Garage Spaces 1.0
Utilities Available 1
View Y/N Yes
View Trees/Woods
Roof Type Shingle
Street Surface Paved
Porch Glass Enclosed, Patio, Screened
Road Frontage Private Road
Garage Yes
Building
Lot Description Well Landscaped, Cul-De-Sac, Near Shopping, Near Town
Foundation Concrete Perimeter
Sewer Public Sewer
Water Public
Architectural Style Other
Structure Type Clapboard,Wood Frame
Schools
School District Rsu 05
Others
HOA Fee Include 500.0
Restrictions Yes
Energy Description Gas Natural, Electric
Read Less
Want to know what your home might be worth? Contact us for a FREE valuation!

Our team is ready to help you sell your home for the highest possible price ASAP







