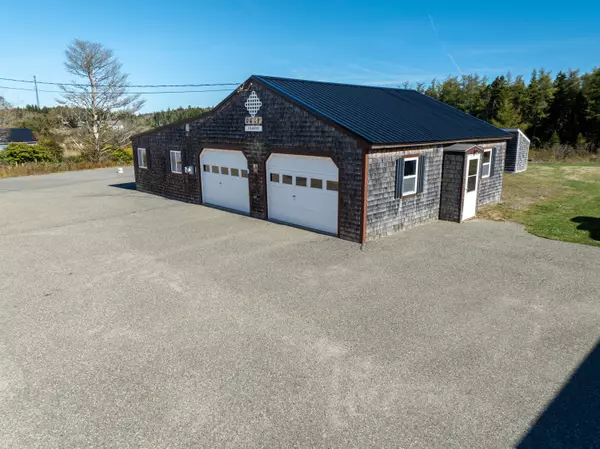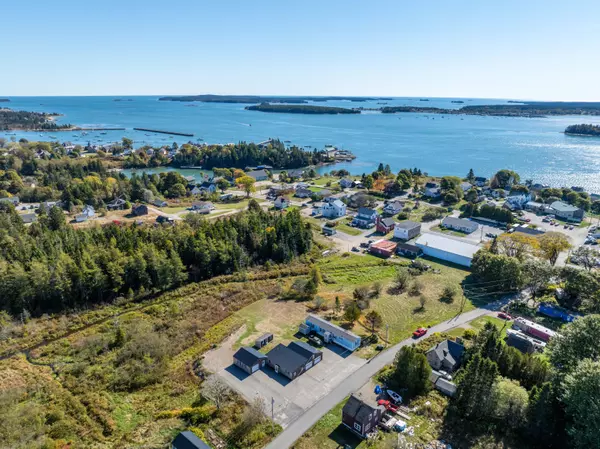Bought with Better Homes & Gardens Real Estate/The Masiello Group
$130,000
For more information regarding the value of a property, please contact us for a free consultation.
21 Feeney ST Jonesport, ME 04649
1 Bed
1 Bath
707 SqFt
Key Details
Sold Price $130,000
Property Type Residential
Sub Type Single Family Residence
Listing Status Sold
Square Footage 707 sqft
MLS Listing ID 1640614
Sold Date 11/07/25
Style Bungalow,Ranch
Bedrooms 1
Full Baths 1
HOA Y/N No
Abv Grd Liv Area 707
Year Built 2006
Annual Tax Amount $1,159
Tax Year 25
Lot Size 0.660 Acres
Acres 0.66
Property Sub-Type Single Family Residence
Source Maine Listings
Land Area 707
Property Description
Centrally situated in Jonesport's seaside fishing village, this well-maintained newer home with 2 very large garages is a perfect location for a starter home, retirement home, or commercial venture! One garage is a new build just completed in 2024 (measures 26x22 ft exterior). The second garage measures 30x28 ft exterior. The residential component is an easy to manage one-bedroom layout with potential for expansion (septic design is for a two bedroom home). The large paved parking area will easily accommodate multiple vehicles. An 8x20 ft. Out building in the rear offers additional storage. This property is an exceptional value! OFFERS WILL BE ACCEPTED UNTIL FRIDAY 10/17/25 AT 4 PM EST. THE ESTATE REPRESENTATIVE WILL REVIEW ALL OFFERS ON 10/18/25.
Location
State ME
County Washington
Zoning residential
Rooms
Basement None, Not Applicable
Master Bedroom First 11.5X9.66
Living Room First 15.08X15.58
Kitchen First 24.0X15.58 Eat-in Kitchen
Interior
Interior Features 1st Floor Bedroom, One-Floor Living, Other, Shower, Storage
Heating Space Heater, Direct Vent Heater
Cooling None
Flooring Carpet
Fireplace No
Appliance Washer, Refrigerator, Microwave, Gas Range, Dryer
Laundry Laundry - 1st Floor, Main Level, Washer Hookup
Exterior
Parking Features Storage Above, Auto Door Opener, 11 - 20 Spaces, Paved, On Site, Inside Entrance
Garage Spaces 4.0
View Y/N No
Roof Type Metal
Street Surface Paved
Accessibility Level Entry
Garage Yes
Building
Lot Description Open, Level, Intown, Near Shopping, Neighborhood
Foundation Concrete Perimeter, Slab
Sewer Septic Tank, Private Sewer, Septic Design Available
Water Well, Private
Architectural Style Bungalow, Ranch
Structure Type Wood Siding,Shingle Siding,Wood Frame
Others
Restrictions Unknown
Energy Description Propane
Read Less
Want to know what your home might be worth? Contact us for a FREE valuation!

Our team is ready to help you sell your home for the highest possible price ASAP







