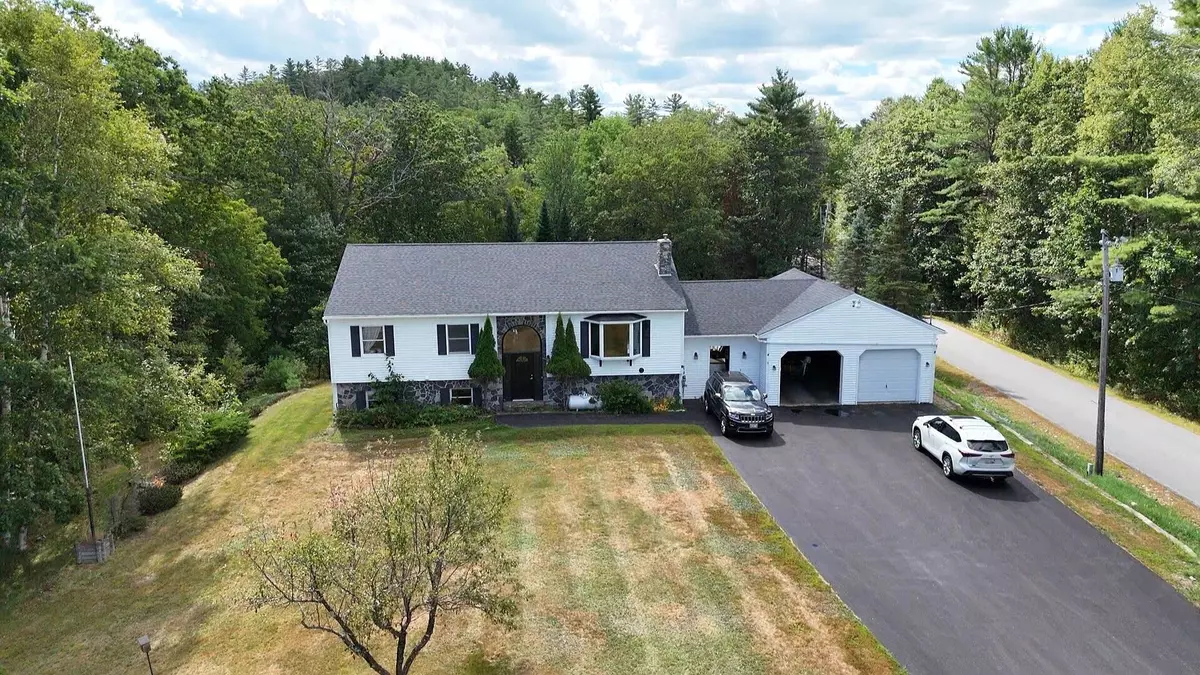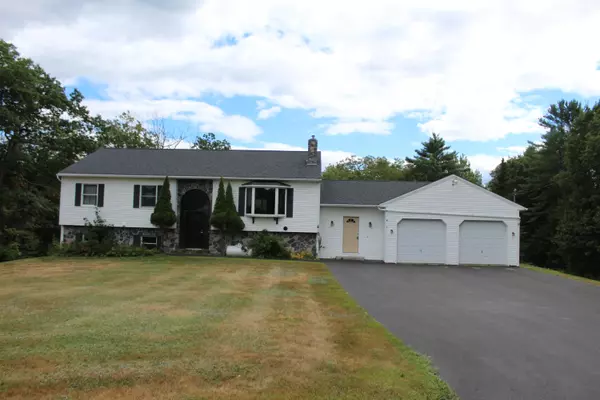Bought with Drakes Real Estate LLC
$430,000
For more information regarding the value of a property, please contact us for a free consultation.
8 Camp RD Hartford, ME 04220
3 Beds
3 Baths
3,069 SqFt
Key Details
Sold Price $430,000
Property Type Residential
Sub Type Single Family Residence
Listing Status Sold
Square Footage 3,069 sqft
MLS Listing ID 1635759
Sold Date 11/07/25
Style Split Level,Raised Ranch
Bedrooms 3
Full Baths 2
Half Baths 1
HOA Y/N No
Abv Grd Liv Area 1,896
Year Built 1992
Annual Tax Amount $4,710
Tax Year 2024
Lot Size 3.360 Acres
Acres 3.36
Property Sub-Type Single Family Residence
Source Maine Listings
Land Area 3069
Property Description
Beautiful listing in Hartford! A three-bedroom, two and a half bath split-level ranch. With road frontage on State Route 140 and Camp Road (dead-end). Attached oversized two-bay garage and two additional storage sheds. Outdoor amenities such as a paved driveway, open lawn, deck, pool, and proximity to ATV and snowmobile trail access points, town beach and boat ramp within a 5-minute drive! The entrance of the house features a heated breezeway that connects the garage and house. The living room has a live stone fireplace with a recessed pellet stove for maximum efficiency. Primary bedroom features his and her closets and full bath. Finished basement has large family room with walk-out access to the in-ground saltwater pool, multilevel deck & standby generator!!
Location
State ME
County Oxford
Zoning rural
Body of Water Sparrow Brook
Rooms
Basement Interior, Walk-Out Access, Finished, Full
Primary Bedroom Level First
Bedroom 2 First 11.2X12.0
Bedroom 3 Basement 11.2X12.0
Living Room First 15.11X18.5
Dining Room First 12.1X16.7 Formal
Kitchen First 17.6X16.7 Breakfast Nook, Eat-in Kitchen
Extra Room 1 13.6X9.3
Family Room Basement
Interior
Interior Features Bathtub, Primary Bedroom w/Bath
Heating Pellet Stove, Forced Air, Direct Vent Heater
Cooling None
Flooring Wood, Tile, Laminate, Carpet
Fireplaces Number 1
Fireplace Yes
Appliance Tankless Water Heater, Washer, Refrigerator, Microwave, Electric Range, Dryer
Exterior
Parking Features 11 - 20 Spaces, Paved, Inside Entrance
Garage Spaces 2.0
Fence Fenced
Pool In Ground
View Y/N Yes
View Scenic
Roof Type Shingle
Porch Deck
Garage Yes
Building
Lot Description Well Landscaped, Rolling/Sloping, Open, Corner Lot, Near Public Beach, Rural
Foundation Concrete Perimeter
Sewer Private Sewer
Water Well, Private
Architectural Style Split Level, Raised Ranch
Structure Type Vinyl Siding,Wood Frame
Schools
School District Rsu 10
Others
Restrictions Unknown
Energy Description Pellets, Propane, Oil
Read Less
Want to know what your home might be worth? Contact us for a FREE valuation!

Our team is ready to help you sell your home for the highest possible price ASAP







