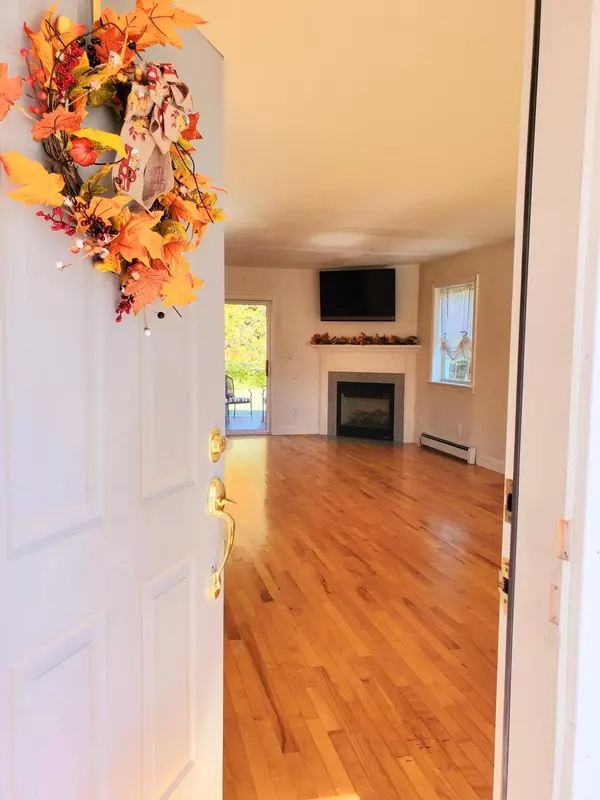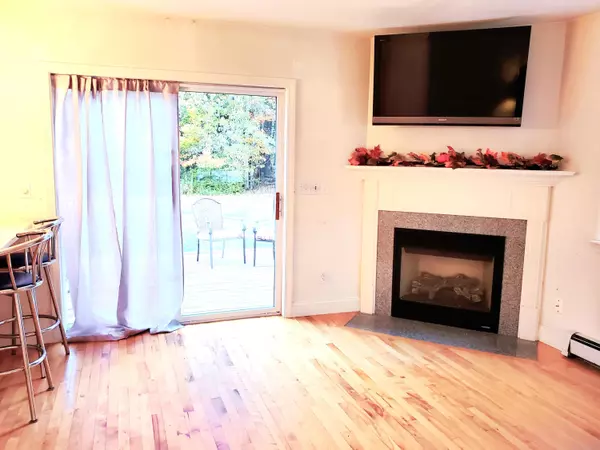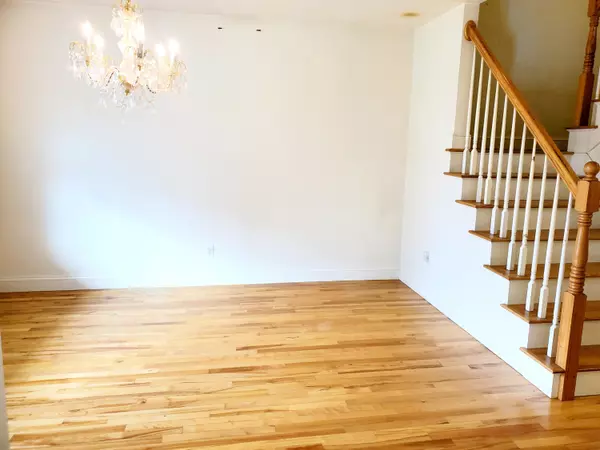Bought with Duston Leddy Real Estate
$510,000
For more information regarding the value of a property, please contact us for a free consultation.
210 Barnstable RD South Portland, ME 04106
3 Beds
3 Baths
1,672 SqFt
Key Details
Sold Price $510,000
Property Type Residential
Sub Type Single Family Residence
Listing Status Sold
Square Footage 1,672 sqft
MLS Listing ID 1641218
Sold Date 11/06/25
Style Colonial
Bedrooms 3
Full Baths 2
Half Baths 1
HOA Y/N No
Abv Grd Liv Area 1,672
Year Built 2002
Annual Tax Amount $7,381
Tax Year 2024
Lot Size 0.290 Acres
Acres 0.29
Property Sub-Type Single Family Residence
Source Maine Listings
Land Area 1672
Property Description
Open House Sunday 11:00 to 12:30! Located in a subdivision of more expensive homes in one of South Portland's sought after neighborhoods, this home features 3 bedrooms (including a master ensuite) and 2.5 baths. The front to back living room has a gas fireplace and has access to a deck overlooking a large, private backyard. There is a good sized kitchen with ample storage and a breakfast bar open to the living room- perfect for entertaining. There is also a formal dining room area. The laundry area is on the second level and the washer/dryer units are included. The two-car garage gives access to the backyard and the basement which would make a nice future family room, or just a place for tons of storage. This home is looking for its next owner to give it some love so bring your HGTV ideas to build sweat equity and to make this home your own! Allowance will be applied at closing toward needed updating.
Location
State ME
County Cumberland
Zoning Res
Rooms
Basement Interior, Full, Bulkhead, Unfinished
Master Bedroom Second
Bedroom 2 Second
Bedroom 3 Second
Living Room First
Dining Room First Dining Area
Kitchen First Island, Eat-in Kitchen
Interior
Interior Features Walk-in Closets, Bathtub, Shower, Storage, Primary Bedroom w/Bath
Heating Hot Water, Baseboard
Cooling None
Flooring Wood, Tile, Carpet
Fireplaces Number 1
Fireplace Yes
Appliance Refrigerator
Laundry Upper Level
Exterior
Parking Features 1 - 4 Spaces, Paved
Garage Spaces 2.0
Utilities Available 1
View Y/N No
Roof Type Shingle
Porch Deck, Porch
Garage Yes
Building
Lot Description Open, Level, Near Shopping, Near Town, Neighborhood, Subdivided
Foundation Concrete Perimeter
Sewer Public Sewer
Water Public
Architectural Style Colonial
Structure Type Vinyl Siding,Wood Frame
Others
Energy Description Oil
Read Less
Want to know what your home might be worth? Contact us for a FREE valuation!

Our team is ready to help you sell your home for the highest possible price ASAP







