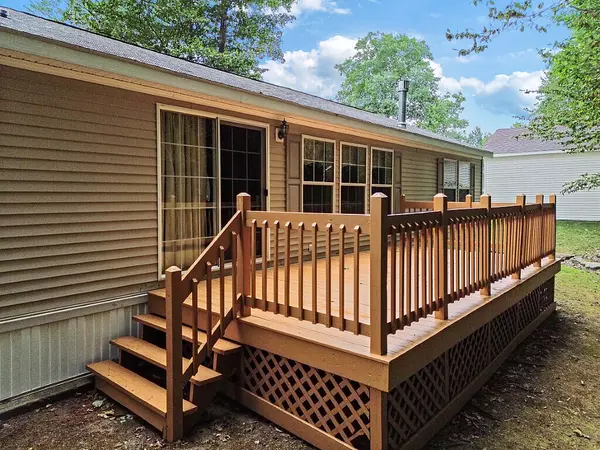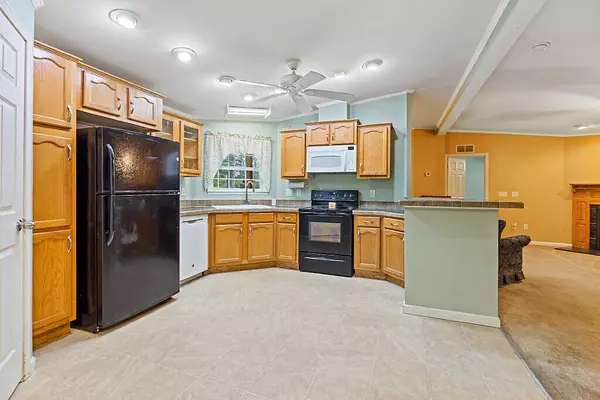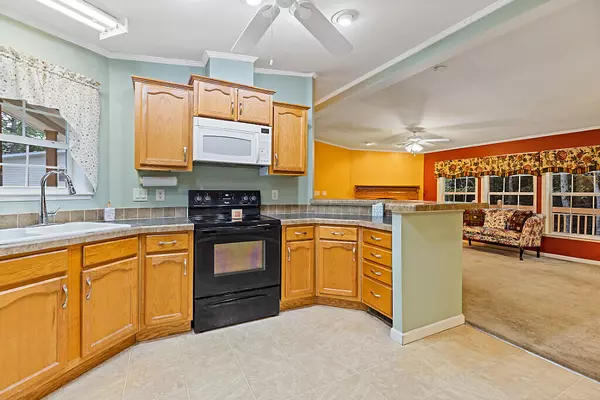Bought with LAER
$212,500
For more information regarding the value of a property, please contact us for a free consultation.
60 Parkwood DR Randolph, ME 04346
3 Beds
2 Baths
1,176 SqFt
Key Details
Sold Price $212,500
Property Type Residential
Sub Type Mobile Home
Listing Status Sold
Square Footage 1,176 sqft
MLS Listing ID 1635905
Sold Date 11/10/25
Style Ranch
Bedrooms 3
Full Baths 2
HOA Fees $375/mo
HOA Y/N Yes
Abv Grd Liv Area 1,176
Year Built 2005
Annual Tax Amount $1,432
Tax Year 2023
Property Sub-Type Mobile Home
Source Maine Listings
Land Area 1176
Property Description
Welcome to 60 Parkwood Drive! This well-maintained 3-bedroom, 2-bath home offers efficient single-level living in a 55+ quiet neighborhood setting. The open layout is complemented by a bright kitchen and spacious living area, while the primary suite provides comfort and convenience with a walk-in closet and ensuite bathroom. Enjoy the outdoors from both the front and back decks—perfect for relaxing or entertaining. Additional features include a two-car garage, public water and sewer, and a standby whole-house generator for peace of mind year-round.
Conveniently located, this property is just minutes from Augusta (7 miles), under an hour to the Midcoast—Camden (43 miles), Damariscotta (37 miles), and Rockland (47 miles)—offering quick access to shopping, dining, and coastal adventures.
A practical home in a central location, ready for its next chapter!
Location
State ME
County Kennebec
Zoning Residential
Rooms
Basement None, Not Applicable
Master Bedroom First
Bedroom 2 First
Bedroom 3 First
Living Room First
Dining Room First
Kitchen First
Interior
Interior Features 1st Floor Primary Bedroom w/Bath, One-Floor Living
Heating Forced Air
Cooling None
Flooring Vinyl, Carpet
Equipment Generator
Fireplace No
Laundry Laundry - 1st Floor, Main Level
Exterior
Parking Features 1 - 4 Spaces, Gravel
Garage Spaces 2.0
View Y/N No
Roof Type Shingle
Porch Deck
Garage Yes
Building
Lot Description Level
Sewer Public Sewer
Water Public
Architectural Style Ranch
Structure Type Vinyl Siding,Mobile
Others
HOA Fee Include 375.0
Energy Description Propane, Oil
Read Less
Want to know what your home might be worth? Contact us for a FREE valuation!

Our team is ready to help you sell your home for the highest possible price ASAP







