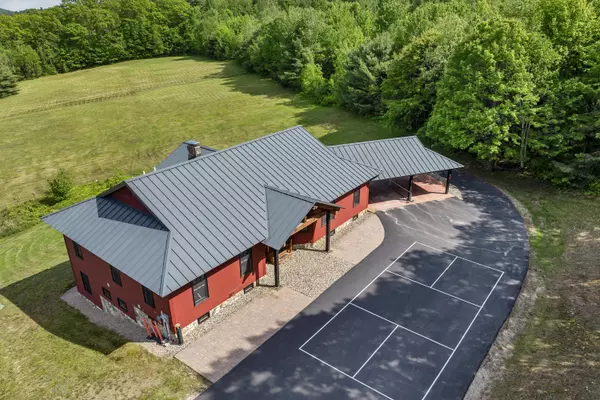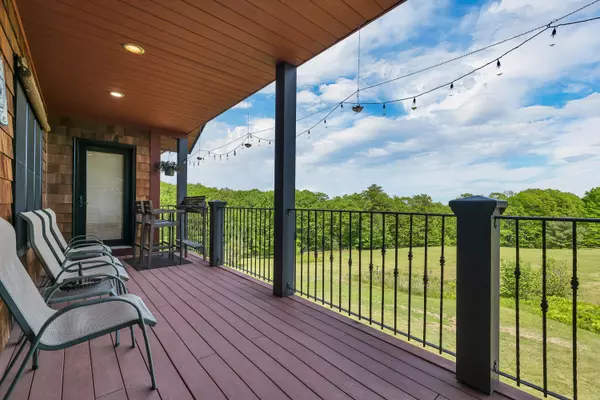Bought with Real Broker
$819,000
For more information regarding the value of a property, please contact us for a free consultation.
3 Simon Hill RD Ossipee, NH 03814
4 Beds
3 Baths
3,333 SqFt
Key Details
Sold Price $819,000
Property Type Residential
Sub Type Single Family Residence
Listing Status Sold
Square Footage 3,333 sqft
MLS Listing ID 1637188
Sold Date 11/12/25
Style Ranch
Bedrooms 4
Full Baths 3
HOA Y/N No
Abv Grd Liv Area 2,077
Year Built 2005
Annual Tax Amount $8,465
Tax Year 2024
Lot Size 6.760 Acres
Acres 6.76
Property Sub-Type Single Family Residence
Source Maine Listings
Land Area 3333
Property Description
Experience the best of Lakes Region living in this beautifully crafted custom home just 20 minutes from downtown Wolfeboro and a short drive to skiing, Lake Winnipesaukee, and North Conway. Privately set on nearly 7 acres, this thoughtfully built ranch offers lasting quality with cement board siding, steel framing, and a standing seam metal roof. Inside, radiant mesquite floors, custom ironwork, and a chef's kitchen with granite counters, center island, walk-in pantry, and pro-grade appliances reflect the home's craftsmanship and style. The spacious primary suite opens to a private deck with partial mountain views, perfect for morning coffee or evening stargazing. Two additional bedrooms and a home office provide space to host or work remotely. The walkout lower level has a separate entrance and is ideal as a guest or in-law suite, complete with a bedroom, 3/4 bath, laundry, living room with wood stove, built-in fridge, pool table, and workshop. Unwind in the hot tub, gather by the fire pit, or enjoy your own private pickleball court. Surrounded by nature and wildlife yet close to everything, this is a rare blend of seclusion, comfort, and convenience. The property offers the potential to subdivide into two lots, with a second driveway cutout already in place near the end of the property line. With plenty of room to grow, this one-of-a-kind home provides the space, setting, and lifestyle to truly make it your own.
Location
State NH
County Carroll
Zoning RUR
Rooms
Family Room Heat Stove
Basement Interior, Walk-Out Access, Daylight, Finished, Full
Primary Bedroom Level First
Bedroom 2 First 12.1X12.0
Bedroom 3 First 11.4X12.0
Bedroom 4 Basement 21.5X13.3
Living Room First 26.5X18.2
Dining Room First 13.3X9.9 Dining Area
Kitchen First 13.6X20.0 Island, Pantry2
Extra Room 1 12.11X14.5
Extra Room 2 19.7X35.3
Family Room Basement
Interior
Interior Features Walk-in Closets, 1st Floor Bedroom, 1st Floor Primary Bedroom w/Bath, Bathtub, Pantry
Heating Wood Stove, Radiant
Cooling None
Flooring Tile, Carpet
Fireplace No
Appliance Washer, Wall Oven, Refrigerator, Dryer, Dishwasher, Cooktop
Laundry Utility Sink
Exterior
Parking Features 5 - 10 Spaces, Paved, Carport, Off Street
View Y/N Yes
View Fields, Mountain(s)
Roof Type Metal
Porch Deck
Garage No
Building
Lot Description Rolling/Sloping, Pasture/Field, Level, Near Golf Course, Near Shopping, Rural
Foundation Concrete Perimeter
Sewer Septic Tank, Private Sewer
Water Well, Private
Architectural Style Ranch
Structure Type Fiber Cement,Steel Frame,Wood Frame
Others
Energy Description Wood, Oil
Read Less
Want to know what your home might be worth? Contact us for a FREE valuation!

Our team is ready to help you sell your home for the highest possible price ASAP







