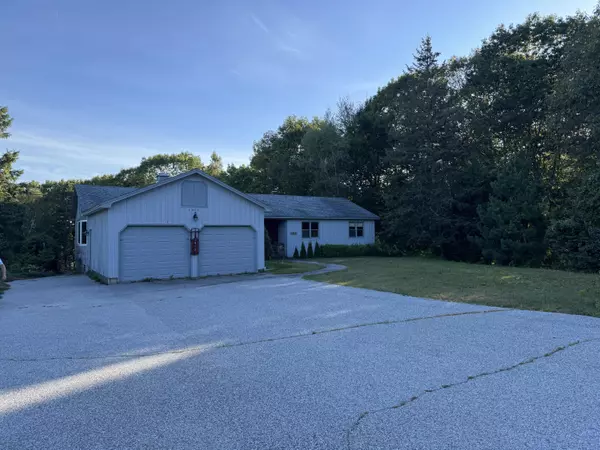Bought with Realty of Maine
$293,000
For more information regarding the value of a property, please contact us for a free consultation.
1802 Bangor RD Ellsworth, ME 04605
3 Beds
4 Baths
3,328 SqFt
Key Details
Sold Price $293,000
Property Type Residential
Sub Type Single Family Residence
Listing Status Sold
Square Footage 3,328 sqft
MLS Listing ID 1636076
Sold Date 11/10/25
Style Ranch
Bedrooms 3
Full Baths 3
Half Baths 1
HOA Y/N No
Abv Grd Liv Area 1,728
Year Built 1970
Annual Tax Amount $4,875
Tax Year 2024
Lot Size 2.240 Acres
Acres 2.24
Property Sub-Type Single Family Residence
Source Maine Listings
Land Area 3328
Property Description
When a kitchen is orignally crafted by a professional kitchen designer for their own use, the results can be timeless, presenting the opportunity to apply some modern touches and make it shine as the showcase kitchen as it once was. The chef-inspired kitchen features European-style cabinets, Corian counters, a hidden grill top, a central island, and some glass door accents. The main level offers a formal dining room with built-ins, three bedrooms, two full baths, and a convenient laundry room. The lower level expands your living options with a full in-law suite, complete with a brand-new kitchen, spacious great room, full bath, and more—ideal for extended family, or guests. The grounds are gorgeous and the deck (likely needs work if not replacement) overlooks a private yard of over 2 acres.
The convenient location is near Phillips, Green, and Branch Lakes, where public beaches and boat launches make summer living a joy. You'll also enjoy easy access to Ellsworth, Bangor, and Bucksport. From the road, you'd never guess this home holds 12 rooms and more than 3,000 sq. ft. of living space—ready to accommodate your lifestyle, hobbies, and future plans. All this for under 300,000.
Location
State ME
County Hancock
Zoning DW
Rooms
Family Room Built-Ins
Basement Interior, Walk-Out Access, Daylight, Finished, Full
Primary Bedroom Level First
Master Bedroom First 13.0X11.0
Bedroom 3 First 13.6X9.8
Living Room First 24.0X13.0
Dining Room First 13.0X12.9 Built-Ins
Kitchen First 17.0X13.0 Breakfast Nook, Island
Extra Room 2 10.0X10.0
Family Room Basement
Interior
Interior Features In-Law Apartment, 1st Floor Bedroom, 1st Floor Primary Bedroom w/Bath, Other
Heating Zoned, Hot Water, Baseboard
Cooling None
Flooring Vinyl, Tile, Laminate, Carpet
Fireplace No
Appliance Other, Washer, Trash Compactor, Refrigerator, Electric Range, Dryer, Dishwasher, Cooktop
Laundry Built-Ins, Laundry - 1st Floor, Main Level
Exterior
Parking Features 5 - 10 Spaces, Paved, On Site, Inside Entrance
Garage Spaces 2.0
View Y/N No
Roof Type Shingle
Street Surface Paved
Porch Deck
Garage Yes
Building
Lot Description Other Location, Well Landscaped, Open, Level, Near Public Beach
Foundation Concrete Perimeter
Sewer Septic Tank, Private Sewer
Water Well, Private
Architectural Style Ranch
Structure Type Wood Siding,Wood Frame
Others
Restrictions Unknown
Energy Description Oil
Read Less
Want to know what your home might be worth? Contact us for a FREE valuation!

Our team is ready to help you sell your home for the highest possible price ASAP







