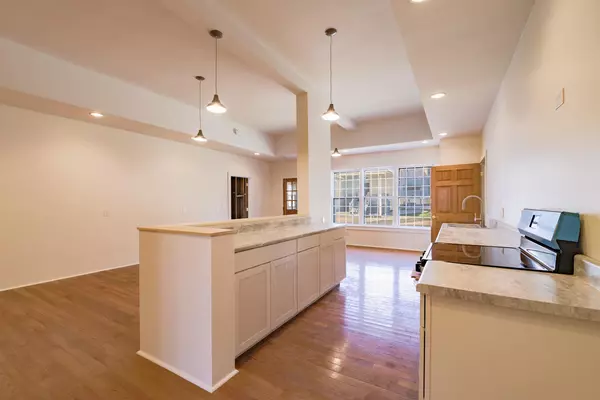Bought with Midcoast Realty Group
$275,000
For more information regarding the value of a property, please contact us for a free consultation.
31-33 Booker ST #3 Thomaston, ME 04861
2 Beds
2 Baths
800 SqFt
Key Details
Sold Price $275,000
Property Type Residential
Sub Type Condominium
Listing Status Sold
Square Footage 800 sqft
MLS Listing ID 1634722
Sold Date 11/11/25
Style Dutch Colonial
Bedrooms 2
Full Baths 2
HOA Fees $200/mo
HOA Y/N Yes
Abv Grd Liv Area 800
Year Built 1980
Annual Tax Amount $4,680
Tax Year 2025
Lot Size 1.760 Acres
Acres 1.76
Property Sub-Type Condominium
Source Maine Listings
Land Area 800
Property Description
Beautifully renovated 2BR,1BA loft-like sunny unit on first floor featuring hardwood floors, 12' ceilings and open concept living. This unique property offers a finished living space downstairs with 2 bedrooms and a full bath, new appliances, all new electrical and plumbing. There is a second floor accessed through the oversized garage/workshop which offers an additional +/-800SF of unfinished living space with another full bath that has been sheet rocked, plumbed and wired and awaits your finishing touches. This property is perfect for anyone who works from home and would like a separate office space, or an artist studio. The oversized garage is large enough for a substantial workshop in addition to allowing plenty of space for 1-2 vehicles.
This is the last unit in the 7-unit Booker Street Condominium development. A 5 minute walk from Main Street in Thomaston and just a short drive to Rockland, this property offers midcoast living at its best.
Location
State ME
County Knox
Zoning R3
Rooms
Basement None, Not Applicable
Master Bedroom First 12.0X12.0
Bedroom 2 First 12.0X14.0
Living Room First 20.0X15.0
Interior
Interior Features 1st Floor Bedroom, 1st Floor Primary Bedroom w/Bath, Attic, One-Floor Living, Shower
Heating Radiator
Cooling None
Fireplace No
Appliance Refrigerator, Electric Range, Dishwasher
Laundry Laundry - 1st Floor, Main Level
Exterior
Parking Features Reserved Parking, 1 - 4 Spaces, Concrete, On Site
Garage Spaces 12.0
View Y/N No
Roof Type Shingle
Street Surface Paved
Accessibility Level Entry
Garage Yes
Building
Lot Description Well Landscaped, Open, Level, Sidewalks, Intown, Near Shopping, Near Town, Neighborhood
Foundation Slab
Sewer Public Sewer
Water Public
Architectural Style Dutch Colonial
Structure Type Other,Wood Frame
Others
HOA Fee Include 200.0
Restrictions Unknown
Energy Description Electric
Read Less
Want to know what your home might be worth? Contact us for a FREE valuation!

Our team is ready to help you sell your home for the highest possible price ASAP







