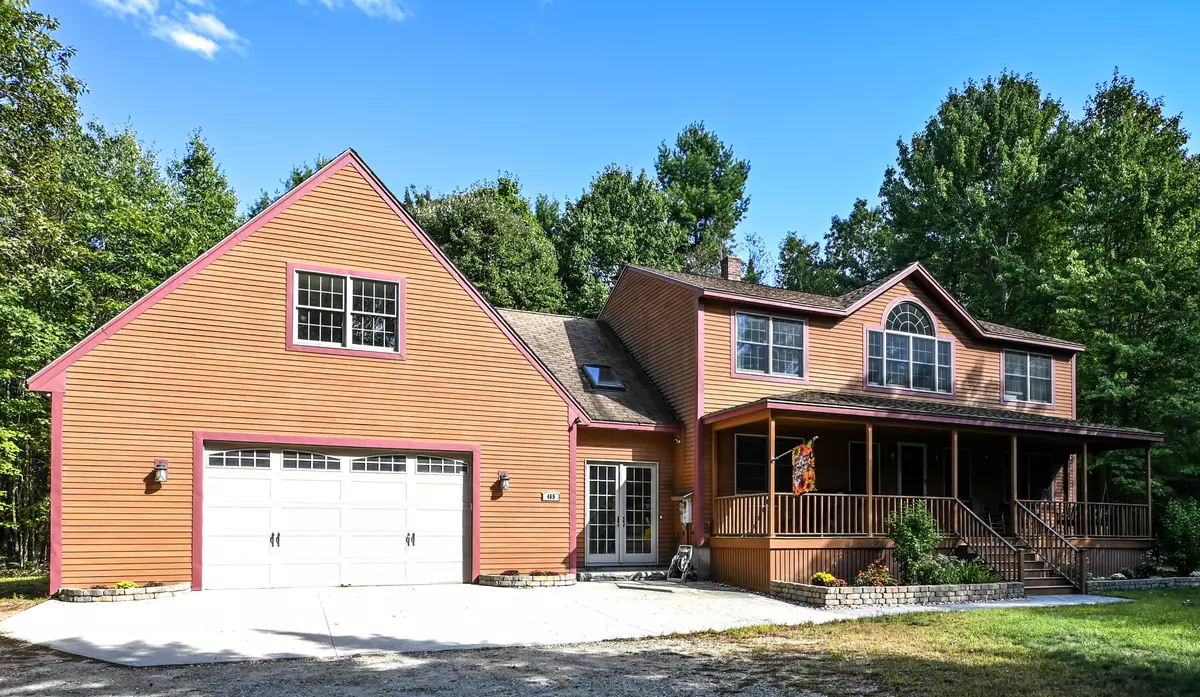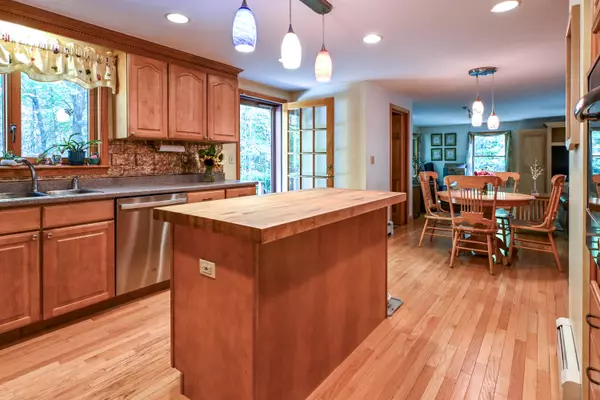Bought with The Maine Real Estate Group
$599,000
For more information regarding the value of a property, please contact us for a free consultation.
465 Manchester RD Standish, ME 04085
3 Beds
3 Baths
3,505 SqFt
Key Details
Sold Price $599,000
Property Type Residential
Sub Type Single Family Residence
Listing Status Sold
Square Footage 3,505 sqft
MLS Listing ID 1637895
Sold Date 11/12/25
Style Colonial
Bedrooms 3
Full Baths 2
Half Baths 1
HOA Y/N No
Abv Grd Liv Area 2,915
Year Built 2000
Annual Tax Amount $6,340
Tax Year 2025
Lot Size 2.740 Acres
Acres 2.74
Property Sub-Type Single Family Residence
Source Maine Listings
Land Area 3505
Property Description
Behold this spacious 3,500 sq ft home, thoughtfully designed with family living in mind. From the moment you step onto the inviting farmer's porch, you'll feel right at home. Inside, the open layout provides plenty of room for gathering and everyday living. The bright kitchen, complete with a center island and ample storage, flows seamlessly into the breakfast nook and the expansive front-to-back living room. The formal dining room creates the perfect space for family meals and special occasions.
Upstairs are three generously sized bedrooms, including a private primary suite with its own beautifully tiled and full bath. An open foyer situated between the bedrooms provides flexible space for a playroom, teen hangout, or home office.
The finished basement and huge bonus room over the 3 car garage add even more living space for games, hobbies, or entertaining. Outside, enjoy your back deck overlooking the fenced-in back yard and surrounded by a beautiful wooded lot that offers privacy and room to play.
Location
State ME
County Cumberland
Zoning Rural
Rooms
Basement Interior, Finished, Full
Primary Bedroom Level Second
Bedroom 2 Second
Bedroom 3 Second
Living Room First
Dining Room First
Kitchen First
Family Room Second
Interior
Interior Features Shower, Storage
Heating Zoned, Hot Water, Heat Pump, Direct Vent Heater, Baseboard
Cooling None
Flooring Tile
Equipment Internet Access Available, Air Radon Mitigation System
Fireplace No
Appliance Washer, Wall Oven, Refrigerator, Microwave, Dryer, Dishwasher, Cooktop
Laundry Upper Level
Exterior
Parking Features Auto Door Opener, 11 - 20 Spaces, Concrete, Gravel
Garage Spaces 3.0
Fence Fenced
View Y/N No
Roof Type Shingle
Street Surface Paved
Porch Deck, Porch
Garage Yes
Building
Lot Description Well Landscaped, Level, Wooded, Neighborhood
Foundation Concrete Perimeter
Sewer Septic Tank, Private Sewer
Water Well, Private
Architectural Style Colonial
Structure Type Wood Siding,Wood Frame
Others
Security Features Security System
Energy Description Propane, Oil
Read Less
Want to know what your home might be worth? Contact us for a FREE valuation!

Our team is ready to help you sell your home for the highest possible price ASAP







