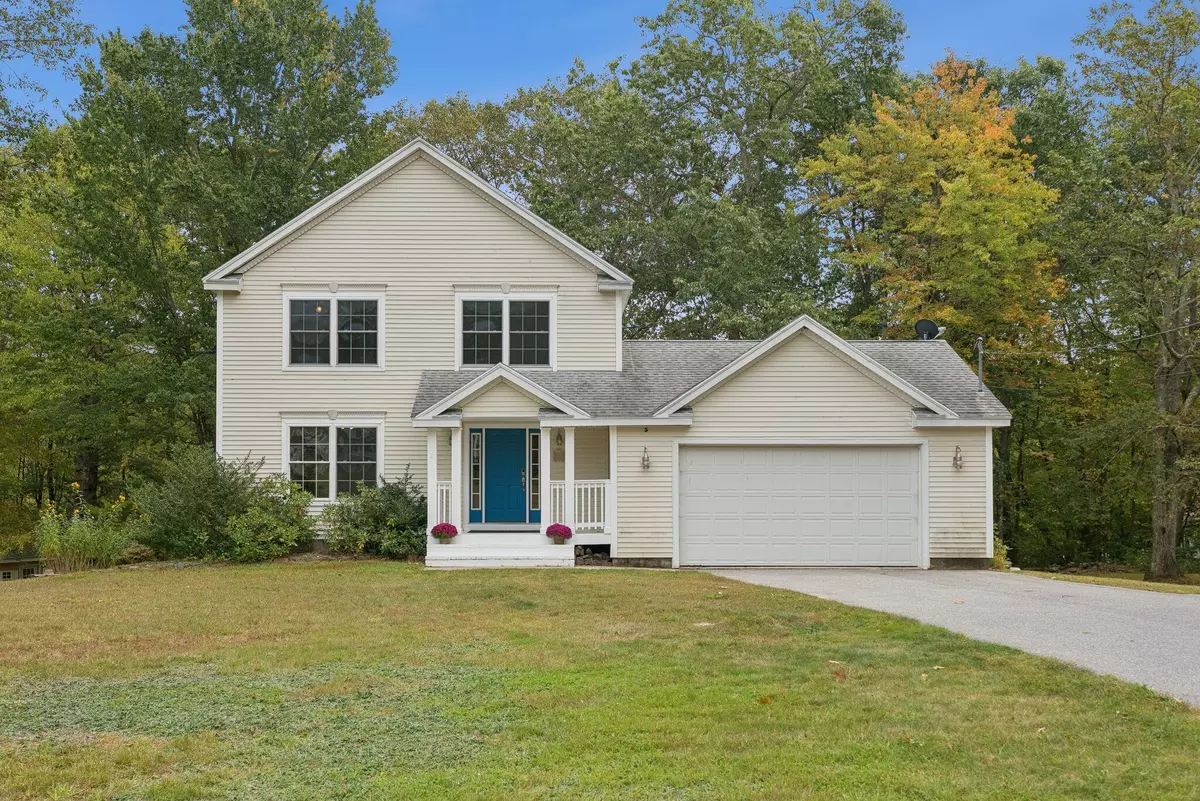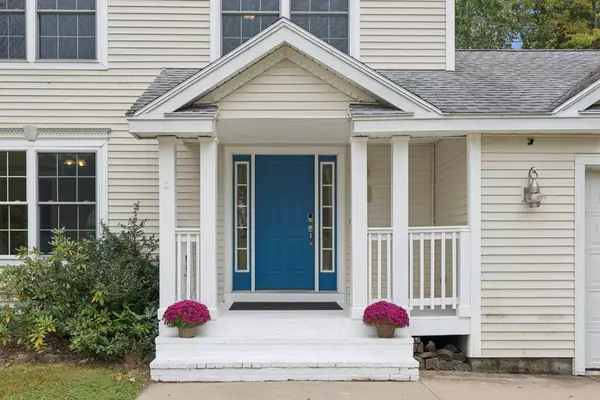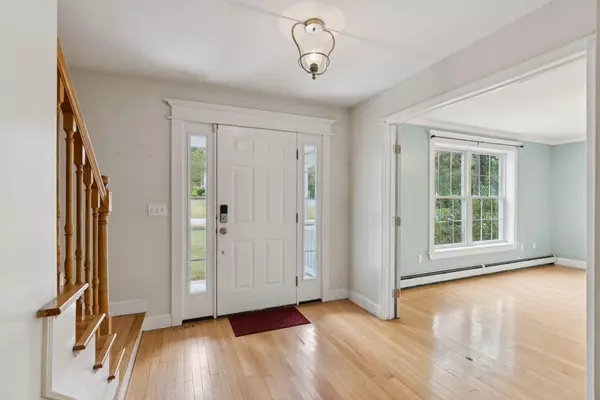Bought with Maineland Real Estate
$590,000
For more information regarding the value of a property, please contact us for a free consultation.
45 Quail TRL Buxton, ME 04093
4 Beds
4 Baths
2,952 SqFt
Key Details
Sold Price $590,000
Property Type Residential
Sub Type Single Family Residence
Listing Status Sold
Square Footage 2,952 sqft
MLS Listing ID 1638804
Sold Date 11/13/25
Style Contemporary,Colonial
Bedrooms 4
Full Baths 3
Half Baths 1
HOA Y/N No
Abv Grd Liv Area 2,152
Year Built 2004
Annual Tax Amount $5,041
Tax Year 2025
Lot Size 0.940 Acres
Acres 0.94
Property Sub-Type Single Family Residence
Source Maine Listings
Land Area 2952
Property Description
Welcome home to 45 Quail Trail in Buxton! This spacious property offers 4 bedrooms, 3.5 bathrooms, and a beautifully finished in-law suite in the basement—perfect for multi-generational living, or guest space. Designed with comfort and versatility in mind, the home features an inviting floor plan, generously sized rooms, and plenty of natural light throughout. The in-law suite provides a private living area with its own entrance, creating the ideal setup for extended family or visitors. Nestled in a peaceful Buxton neighborhood, this property combines the charm of a quiet setting with the convenience of being just a short drive to nearby amenities, schools, and commuter routes. Don't miss the opportunity to make this wonderful home yours!
Location
State ME
County York
Zoning RES
Rooms
Basement Interior, Walk-Out Access, Daylight, Finished, Full
Primary Bedroom Level Second
Bedroom 2 Second
Bedroom 3 Second
Bedroom 4 Second
Living Room First
Dining Room First Formal
Kitchen First Island, Eat-in Kitchen
Interior
Interior Features In-Law Apartment, Walk-in Closets, Attic, Bathtub, Other, Pantry, Shower, Storage, Primary Bedroom w/Bath
Heating Zoned, Hot Water, Baseboard
Cooling None
Flooring Wood, Tile, Carpet
Fireplaces Number 1
Equipment Air Radon Mitigation System
Fireplace Yes
Appliance Refrigerator, Microwave, Gas Range, Dishwasher
Laundry Upper Level, Washer Hookup
Exterior
Parking Features Auto Door Opener, 5 - 10 Spaces, Paved, On Site, Inside Entrance, Off Street
Garage Spaces 2.0
Utilities Available 1
View Y/N No
Roof Type Pitched,Shingle
Street Surface Paved
Porch Deck, Porch
Garage Yes
Building
Lot Description Well Landscaped, Rolling/Sloping, Open, Level, Wooded, Neighborhood, Rural, Subdivided
Foundation Concrete Perimeter
Sewer Septic Tank, Private Sewer
Water Well, Private
Architectural Style Contemporary, Colonial
Structure Type Vinyl Siding,Wood Frame
Others
Restrictions Unknown
Energy Description Propane, Oil
Read Less
Want to know what your home might be worth? Contact us for a FREE valuation!

Our team is ready to help you sell your home for the highest possible price ASAP







