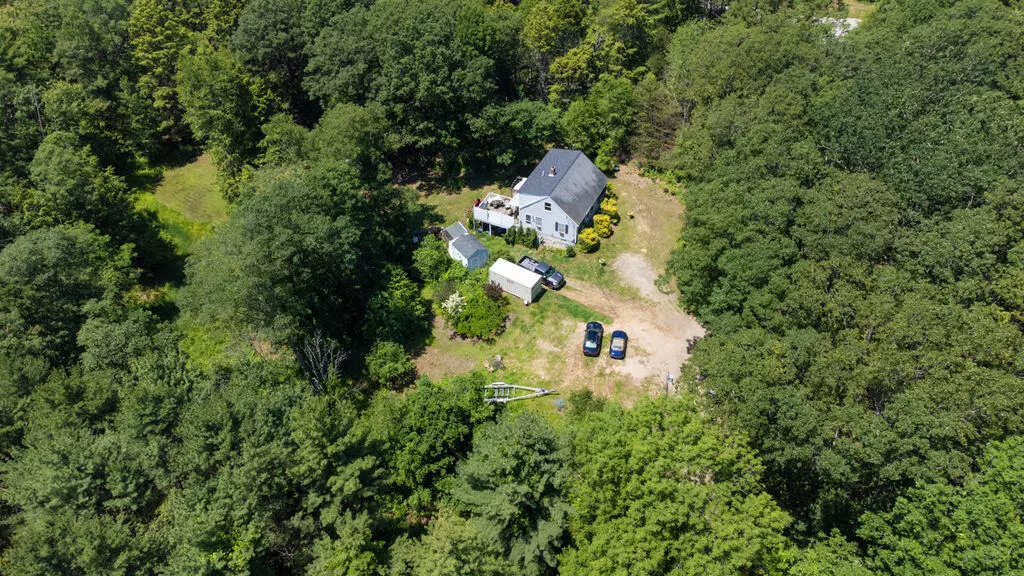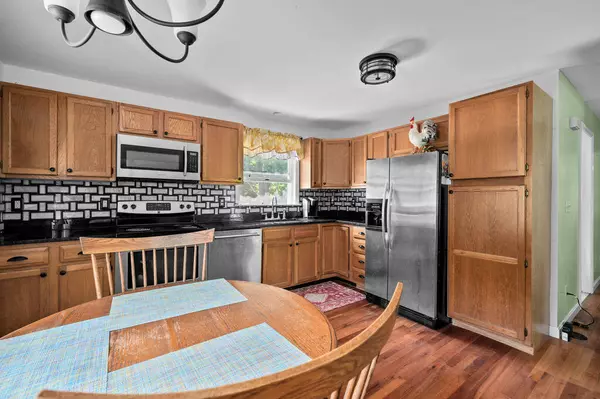Bought with The Aland Realty Group, LLC
$640,000
For more information regarding the value of a property, please contact us for a free consultation.
93 Bartlett RD Kittery, ME 03905
4 Beds
2 Baths
1,638 SqFt
Key Details
Sold Price $640,000
Property Type Residential
Sub Type Single Family Residence
Listing Status Sold
Square Footage 1,638 sqft
MLS Listing ID 1627869
Sold Date 11/14/25
Style Cape Cod
Bedrooms 4
Full Baths 2
HOA Y/N No
Abv Grd Liv Area 1,638
Year Built 1993
Annual Tax Amount $4,699
Tax Year 2024
Lot Size 5.650 Acres
Acres 5.65
Property Sub-Type Single Family Residence
Source Maine Listings
Land Area 1638
Property Description
NEW PRICE and a GREAT DEAL. RECENTLY APPRAISED at $684,000. Stop searching—you've found it. This rare Kittery gem sits on 5.65 private acres, with 10 acres owned by the Kittery Land Trust directly behind. If you need more space and privacy, know that the long driveway keeps you set back from the road. Inside, you'll find 4 bedrooms (tax card/septic design for 2 bed/1bath). Two bedrooms are found on the first floor, offering single-level living if desired. The kitchen and bathrooms have been beautifully renovated, and the hardwood floors gleam throughout the home. Right off the kitchen you'll find a huge deck overlooking the back yard. Still need more space? The walkout basement features high ceilings and excellent potential for finishing. The back half of the roof was replaced in 2017, and half the windows have already been updated. Forced hot water heating with a secondary wood-stove to keep you cozy during Maine's winter months. Bring your ideas, because whether you're looking to move right in or expand, this home is ready for every possibility. Set with incredible access to all the amenities of Kittery Point, you'll find yourself just 2 miles to the ocean, and 2 miles to the Kittery outlets. This home is truly a rare offering in one of southern Maine's most desirable locations.
Location
State ME
County York
Zoning R-RL
Rooms
Basement Interior, Walk-Out Access, Full, Unfinished
Master Bedroom First 105.0X120.0
Bedroom 2 First 142.0X124.0
Bedroom 3 Second 1410.0X177.0
Bedroom 4 Second 109.0X177.0
Living Room First 208.0X161.0
Kitchen First 139.0X91.0
Interior
Interior Features 1st Floor Bedroom, Shower, Storage
Heating Wood Stove, Hot Water
Cooling Window Unit(s), None
Flooring Wood, Tile
Equipment Generator
Fireplace No
Appliance Washer, Refrigerator, Electric Range, Dryer, Dishwasher
Exterior
Parking Features 5 - 10 Spaces, Gravel
View Y/N Yes
View Trees/Woods
Roof Type Shingle
Street Surface Paved
Porch Deck
Garage No
Building
Lot Description Open, Level, Wooded, Abuts Conservation
Sewer Septic Tank, Private Sewer
Water Well, Private
Architectural Style Cape Cod
Structure Type Vinyl Siding,Wood Frame
Others
Energy Description Wood, Oil
Read Less
Want to know what your home might be worth? Contact us for a FREE valuation!

Our team is ready to help you sell your home for the highest possible price ASAP







