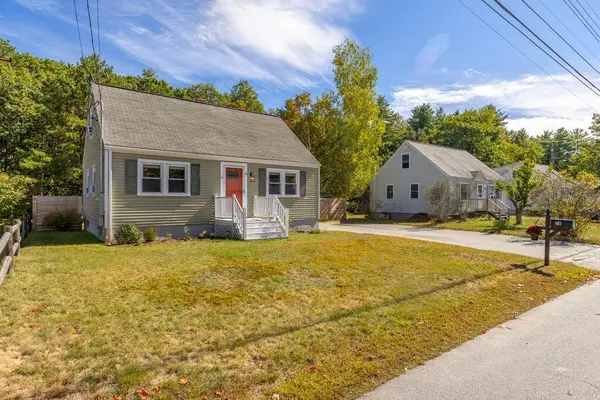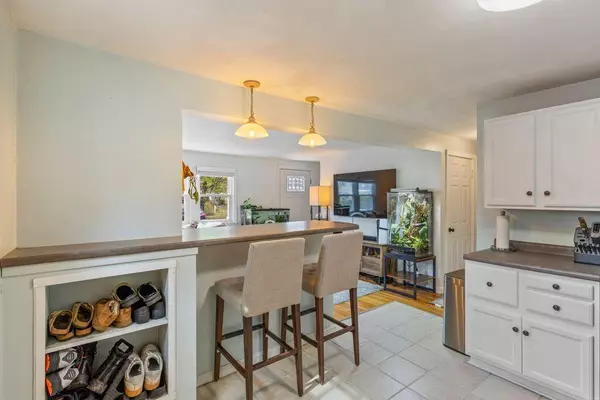Bought with Coldwell Banker Realty
$390,000
For more information regarding the value of a property, please contact us for a free consultation.
26 Merrymeeting RD Brunswick, ME 04011
3 Beds
1 Bath
1,368 SqFt
Key Details
Sold Price $390,000
Property Type Residential
Sub Type Single Family Residence
Listing Status Sold
Square Footage 1,368 sqft
MLS Listing ID 1639204
Sold Date 11/13/25
Style Cape Cod
Bedrooms 3
Full Baths 1
HOA Y/N No
Abv Grd Liv Area 1,080
Year Built 1950
Annual Tax Amount $3,699
Tax Year 2024
Lot Size 6,969 Sqft
Acres 0.16
Property Sub-Type Single Family Residence
Source Maine Listings
Land Area 1368
Property Description
Welcome to this three-bedroom, one-bathroom Cape home featuring an open concept design, seamlessly connecting the kitchen and living room, where you'll find beautiful hardwood floors in the living room and both bedrooms.The first floor offers an ideal single-level living experience, featuring two bedrooms and a full bathroom. The heart of the home is the inviting eat-in kitchen, complete with an island that has a welcoming atmosphere for meals and gatherings.
As you make your way to the second floor, you'll discover a spacious bedroom paired with an expansive open bonus space, ideal for a home office, play area, or additional lounging area. The basement presents yet another versatile bonus room, perfect for a guest bedroom, workout area, or extra storage space for your convenience.
Step outside and unwind in the spacious yard, perfect for outdoor entertainment, gardening, or simply soaking up the sun. Nestled in a wonderful walkable neighborhood, this home offers easy access to a variety of public fields for recreation and schools in the vicinity. Additionally, enjoy the convenience of being just a short drive to downtown's vibrant shopping and dining scene, all while being only 30 minutes away from Portland. This home truly embodies a lifestyle of comfort and ease!
Location
State ME
County Cumberland
Zoning TR-4
Rooms
Basement Interior, Finished, Full, Partial
Master Bedroom First
Bedroom 2 First
Bedroom 3 Second
Living Room First
Kitchen First Eat-in Kitchen
Interior
Interior Features 1st Floor Bedroom, Bathtub
Heating Zoned, Forced Air
Cooling None
Flooring Wood, Tile, Carpet
Fireplace No
Appliance Refrigerator, Electric Range, Dishwasher
Laundry Washer Hookup
Exterior
Parking Features 5 - 10 Spaces, Paved
View Y/N No
Roof Type Shingle
Street Surface Paved
Porch Patio
Garage No
Building
Lot Description Open, Level, Intown, Near Turnpike/Interstate, Neighborhood
Foundation Concrete Perimeter
Sewer Public Sewer
Water Public
Architectural Style Cape Cod
Structure Type Vinyl Siding,Wood Frame
Others
Energy Description Wood, Oil, Electric
Read Less
Want to know what your home might be worth? Contact us for a FREE valuation!

Our team is ready to help you sell your home for the highest possible price ASAP







