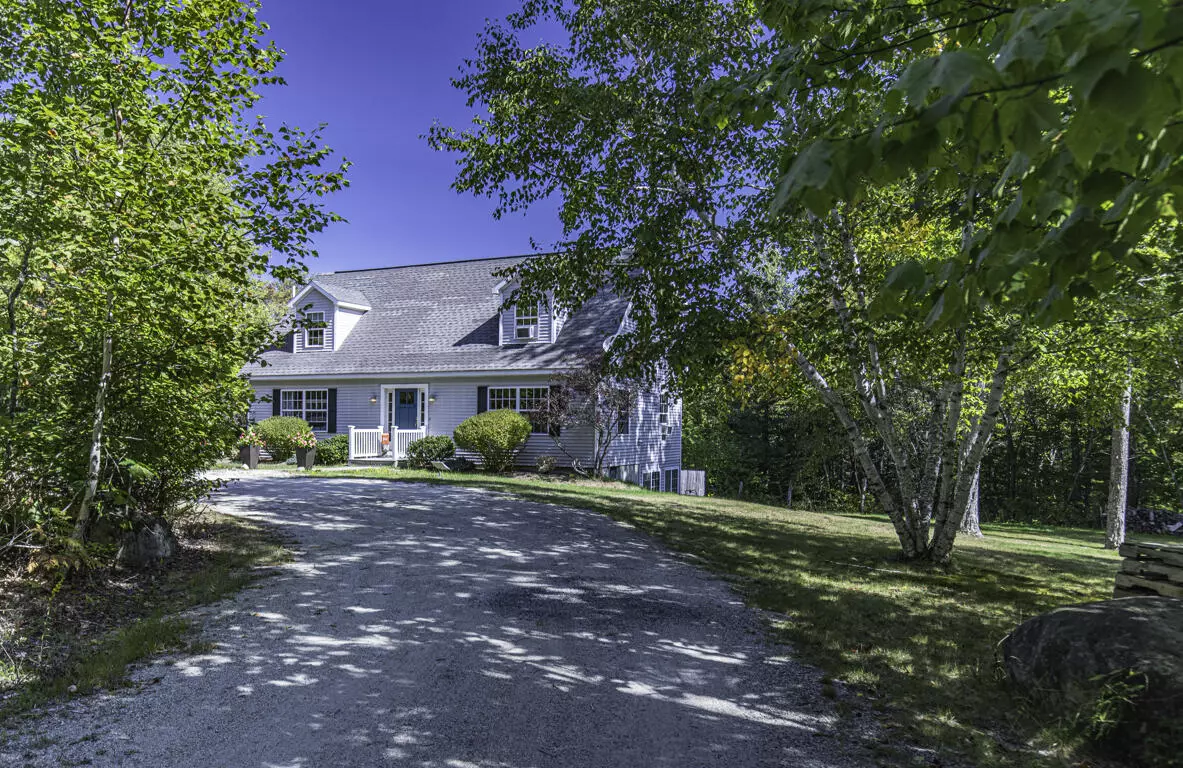Bought with Sargent Real Estate
$441,500
For more information regarding the value of a property, please contact us for a free consultation.
89 Mattson LN Blue Hill, ME 04614
4 Beds
3 Baths
3,146 SqFt
Key Details
Sold Price $441,500
Property Type Residential
Sub Type Single Family Residence
Listing Status Sold
Square Footage 3,146 sqft
MLS Listing ID 1638105
Sold Date 11/14/25
Style Cape Cod
Bedrooms 4
Full Baths 3
HOA Fees $20/ann
HOA Y/N Yes
Abv Grd Liv Area 2,002
Year Built 2003
Annual Tax Amount $3,697
Tax Year 2025
Lot Size 3.000 Acres
Acres 3.0
Property Sub-Type Single Family Residence
Source Maine Listings
Land Area 3146
Property Description
From the moment you arrive, you'll be captivated by the sweeping backdrop of Blue Hill Mountain, a timeless view that transforms with each season. Whether gathered around one of the firepits, enjoying a morning coffee, preparing meals, or waking up to the mountain framed through your bedroom window, this view will be a part of your everyday life.
The main level welcomes you with an inviting living and dining area that seamlessly connects to the newly renovated kitchen—an ideal blend of modern design and function. A versatile bonus room offers endless potential as a first-floor bedroom, private office, fitness studio, or creative retreat, complemented by a first-floor laundry and full bath for added convenience.
Upstairs, four spacious bedrooms provide serene retreats, while a second full bath with an additional laundry ensures both comfort and practicality. The lower level features a sun-drenched family room with plenty of space to make it your own, a versatile den, and an additional full bath. From here, step out to the fenced-in backyard, ideal for pets, play, and private gatherings.
This property strikes the perfect balance between peaceful privacy and convenience - just minutes away from shopping, dining, and the pristine Maine coastline. Blue Hill is renowned for its natural beauty, picturesque harbors, and vibrant community - an address that is as much a lifestyle as it is a home.
Location
State ME
County Hancock
Zoning Residential
Rooms
Basement Interior, Walk-Out Access, Daylight, Finished, Full
Master Bedroom Second 10.0X17.0
Bedroom 2 Second 10.0X17.0
Bedroom 3 Second 10.0X16.0
Bedroom 4 Second 13.0X16.0
Living Room First 17.0X12.0
Dining Room First 16.0X12.5
Kitchen First 18.0X12.5
Family Room Basement
Interior
Heating Pellet Stove, Hot Water, Direct Vent Furnace, Baseboard
Cooling None
Flooring Wood, Vinyl, Laminate
Fireplace No
Appliance Washer, Refrigerator, Microwave, Gas Range, Dryer, Dishwasher
Laundry Laundry - 1st Floor, Upper Level, Main Level
Exterior
Parking Features 5 - 10 Spaces, Gravel
Fence Fenced
View Y/N Yes
View Mountain(s), Scenic, Trees/Woods
Roof Type Shingle
Street Surface Gravel,Dirt
Porch Patio
Road Frontage Private Road
Garage No
Building
Lot Description Rolling/Sloping, Level, Wooded, Near Golf Course, Near Public Beach, Near Shopping, Near Town, Rural
Foundation Concrete Perimeter
Sewer Septic Tank, Private Sewer
Water Well, Private
Architectural Style Cape Cod
Structure Type Vinyl Siding,Wood Frame
Others
HOA Fee Include 250.0
Energy Description Pellets, Oil
Read Less
Want to know what your home might be worth? Contact us for a FREE valuation!

Our team is ready to help you sell your home for the highest possible price ASAP







