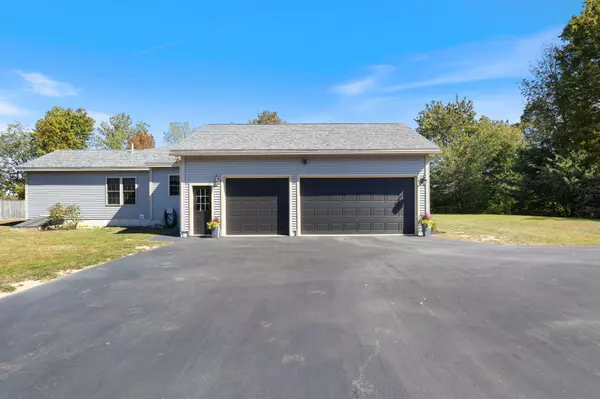Bought with Exit Key Real Estate
$570,000
For more information regarding the value of a property, please contact us for a free consultation.
1304 Middle RD N Waterboro, ME 04061
3 Beds
3 Baths
1,882 SqFt
Key Details
Sold Price $570,000
Property Type Residential
Sub Type Single Family Residence
Listing Status Sold
Square Footage 1,882 sqft
MLS Listing ID 1638756
Sold Date 11/14/25
Style Ranch
Bedrooms 3
Full Baths 2
Half Baths 1
HOA Y/N No
Abv Grd Liv Area 1,882
Year Built 2014
Annual Tax Amount $5,085
Tax Year 2024
Lot Size 1.840 Acres
Acres 1.84
Property Sub-Type Single Family Residence
Source Maine Listings
Land Area 1882
Property Description
Executive Ranch with Split Bedroom Design on 1.84 Acres.......Welcome to this 1882 sq ft executive ranch in Waterboro, on a 1.84-acre lot with natural light pouring in from every direction. Thoughtfully designed with separated bedroom wings, this home balances comfort, privacy, and functionality. The spacious primary suite offers a retreat of its own, complete with a walk-in closet, double vanity, soaking tub, and separate shower. On the opposite wing, two additional bedrooms each feature a private sink and mirror, while sharing a central bath and shower—an ideal setup for family or guests. At the heart of the home, the open kitchen, dining, and living area create a welcoming space for everyday living and entertaining. A bonus room provides flexibility for a home office, den, or playroom. Practical features abound, including a large three-bay garage with extra height for oversized vehicles, direct entry to the house, a convenient mudroom, and a dedicated laundry room. Outside, enjoy a sprawling lawn with room to roam, electricity for your RV, two sheds with power, and even a chicken coop. Unwind at the end of the day on the screened-in porch, perfectly positioned for stunning westerly sunset views. This home combines modern comfort with thoughtful details, offering both lifestyle and functionality in one package.
Location
State ME
County York
Zoning Agriculty/Rsidential
Rooms
Basement Interior, Bulkhead, Full
Primary Bedroom Level First
Bedroom 2 First
Bedroom 3 First
Living Room First
Dining Room First Informal
Kitchen First
Interior
Interior Features Walk-in Closets, 1st Floor Primary Bedroom w/Bath, One-Floor Living, Primary Bedroom w/Bath
Heating Hot Water, Baseboard
Cooling None
Flooring Wood, Tile
Fireplace No
Appliance Washer, Refrigerator, Microwave, Electric Range, Dryer, Dishwasher
Laundry Laundry - 1st Floor, Main Level
Exterior
Parking Features Auto Door Opener, 5 - 10 Spaces, Paved, Inside Entrance
Garage Spaces 3.0
View Y/N Yes
View Fields
Roof Type Shingle
Street Surface Paved
Porch Screened
Garage Yes
Building
Lot Description Well Landscaped, Pasture/Field, Open, Corner Lot, Level, Near Shopping, Rural
Foundation Concrete Perimeter
Sewer Private Sewer, Septic Design Available
Water Well, Private
Architectural Style Ranch
Structure Type Vinyl Siding,Wood Frame
Others
Energy Description Propane
Read Less
Want to know what your home might be worth? Contact us for a FREE valuation!

Our team is ready to help you sell your home for the highest possible price ASAP







