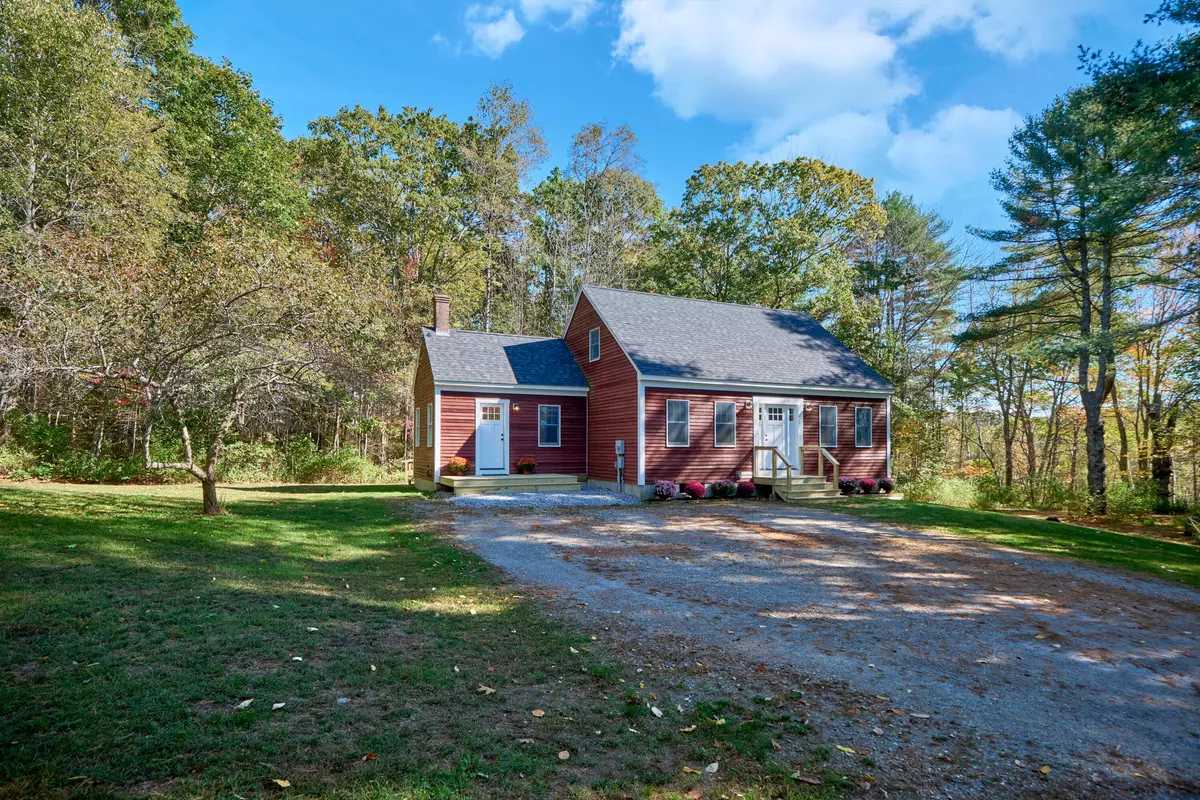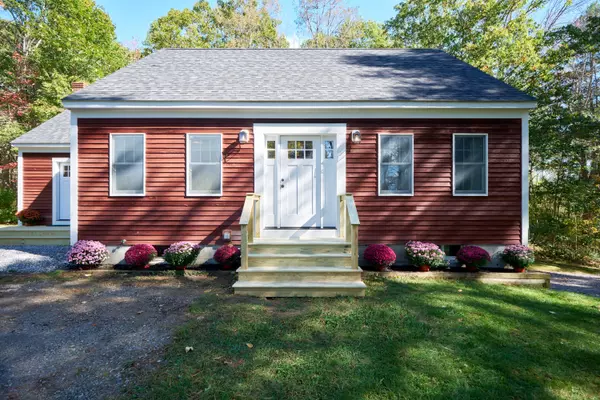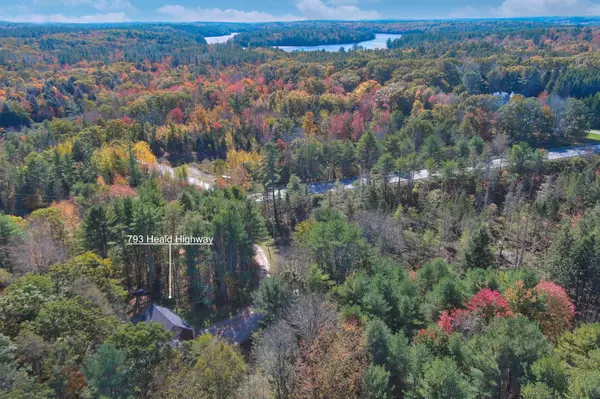Bought with RE/MAX JARET & COHN
$370,000
For more information regarding the value of a property, please contact us for a free consultation.
793 Heald HWY Union, ME 04862
3 Beds
1 Bath
1,472 SqFt
Key Details
Sold Price $370,000
Property Type Residential
Sub Type Single Family Residence
Listing Status Sold
Square Footage 1,472 sqft
MLS Listing ID 1640893
Sold Date 11/17/25
Style Cape Cod
Bedrooms 3
Full Baths 1
HOA Y/N No
Abv Grd Liv Area 1,472
Year Built 1993
Annual Tax Amount $4,809
Tax Year 2026
Lot Size 6.340 Acres
Acres 6.34
Property Sub-Type Single Family Residence
Source Maine Listings
Land Area 1472
Property Description
Centrally located between the coast and Augusta this 1993 built cape has been delightfully refreshed and is ready to welcome you home. Tucked back from the road, the home sits on 6.34 acres with a driveway that splits for either garage access or to an upper parking space are just outside the new entry landings. Step into the kitchen and warm your bones by the woodstove and enjoy the wide open adjacent living room and dining room. Sliders lead you to a back deck perfect for outdoor meals, entertaining and relaxing. The primary floor has two first-floor bedrooms, and the second floor provides three additional rooms offering sleeping arrangements options or you may dedicate those spaces to be your office, craft room, or playroom. The most refreshing aspect of this home is that it is neat, clean, and ready for moving in.
Location
State ME
County Knox
Zoning Rural Area
Rooms
Basement Interior, Walk-Out Access, Full, Unfinished
Primary Bedroom Level Second
Master Bedroom First
Bedroom 2 Second
Living Room First
Dining Room First
Kitchen First
Interior
Interior Features 1st Floor Bedroom
Heating Zoned, Wood Stove, Hot Water
Cooling None
Flooring Tile, Laminate
Fireplaces Number 1
Equipment Internet Access Available
Fireplace Yes
Appliance Washer, Refrigerator, Microwave, Gas Range, Dryer, Dishwasher
Exterior
Parking Features Auto Door Opener, Basement, 5 - 10 Spaces, Gravel, On Site, Inside Entrance, Off Street
Garage Spaces 2.0
View Y/N Yes
View Trees/Woods
Roof Type Shingle
Street Surface Paved
Porch Deck
Garage Yes
Building
Lot Description Rolling/Sloping, Open, Level, Wooded, Rural
Foundation Concrete Perimeter
Sewer Private Sewer, Septic Design Available
Water Well, Private
Architectural Style Cape Cod
Structure Type Wood Siding,Wood Frame
Schools
School District Rsu 40/Msad 40
Others
Energy Description Wood, Oil
Read Less
Want to know what your home might be worth? Contact us for a FREE valuation!

Our team is ready to help you sell your home for the highest possible price ASAP







