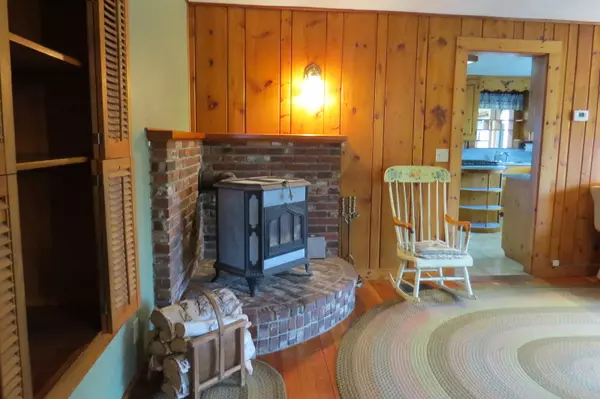Bought with Quietside Realty
$315,000
For more information regarding the value of a property, please contact us for a free consultation.
3 Morancy RD Sullivan, ME 04664
3 Beds
1 Bath
1,380 SqFt
Key Details
Sold Price $315,000
Property Type Residential
Sub Type Single Family Residence
Listing Status Sold
Square Footage 1,380 sqft
MLS Listing ID 1639166
Sold Date 11/17/25
Style Ranch
Bedrooms 3
Full Baths 1
HOA Y/N No
Abv Grd Liv Area 1,380
Year Built 1929
Annual Tax Amount $2,610
Tax Year 2024
Lot Size 2.800 Acres
Acres 2.8
Property Sub-Type Single Family Residence
Source Maine Listings
Land Area 1380
Property Description
Looking for a cozy home in a very quiet spot. This home was the Morancy School from 1929 to 1950 and has been owned by the same family since. This 3 bedroom 1 bath home has a lot of great features including an antigue wood cookstove and built in china cabinet in the kitchen, newly remodeled bath, new composite deck and a newer furnace. The property has several garden areas, plums, kiwis, grapes, apples and blueberries all on the open and nicely landscaped lot and a paved driveway. A 3 bay garage and 3 sheds provide plenty of storage and work space for all of your projects. The home received a new roof in September 2025 and is ready to move into and enjoy. Come check out this great home only about 20 minutes from Ellsworth and 25 minutes to Acadia National Park on the Schoodic peninsula.
Location
State ME
County Hancock
Zoning Residential
Rooms
Basement Dirt Floor, Partial, Bulkhead, Exterior Only, Unfinished
Primary Bedroom Level First
Bedroom 2 First 12.0X10.5
Bedroom 3 First 9.5X7.5
Living Room First 20.0X12.0
Dining Room First 14.0X10.5
Kitchen First 19.0X12.0 Heat Stove7
Extra Room 1 9.0X7.5
Interior
Interior Features 1st Floor Bedroom, One-Floor Living, Shower
Heating Wood Stove, Hot Water, Baseboard
Cooling None
Flooring Wood, Vinyl, Carpet
Equipment Internet Access Available
Fireplace No
Appliance Washer, Refrigerator, Gas Range, Dryer
Laundry Built-Ins, Laundry - 1st Floor, Main Level
Exterior
Parking Features 5 - 10 Spaces, Paved, Detached
Garage Spaces 3.0
Utilities Available 1
View Y/N No
Roof Type Pitched,Shingle
Street Surface Paved
Porch Deck
Garage Yes
Building
Lot Description Well Landscaped, Rolling/Sloping, Corner Lot, Rural
Foundation Concrete Perimeter
Sewer Private Sewer, Septic Design Available
Water Well, Private
Architectural Style Ranch
Structure Type Vinyl Siding,Wood Frame
Others
Restrictions Unknown
Energy Description Wood, Oil
Read Less
Want to know what your home might be worth? Contact us for a FREE valuation!

Our team is ready to help you sell your home for the highest possible price ASAP







