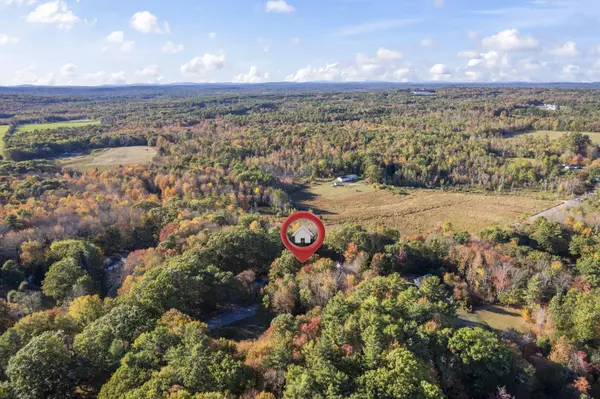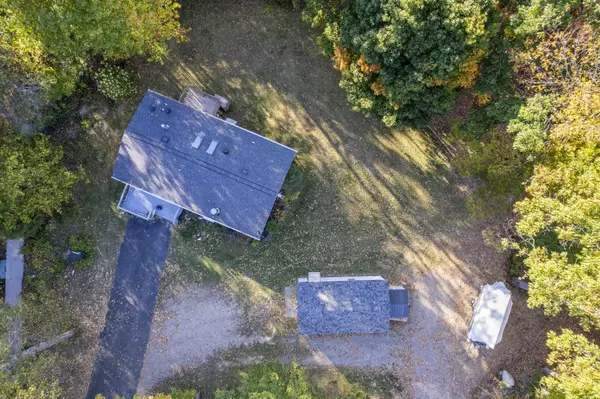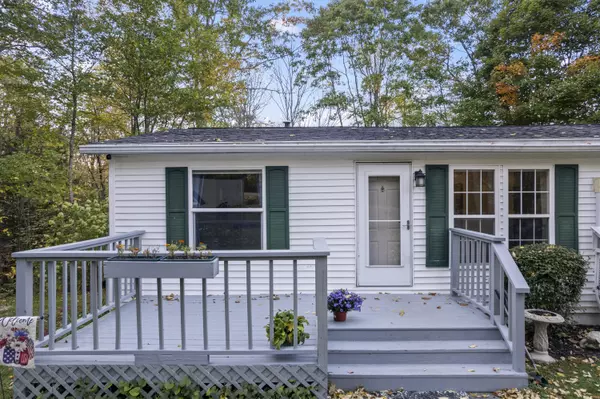Bought with Hearth & Key Realty
$286,000
For more information regarding the value of a property, please contact us for a free consultation.
130 Marston RD Richmond, ME 04357
3 Beds
2 Baths
1,100 SqFt
Key Details
Sold Price $286,000
Property Type Residential
Sub Type Single Family Residence
Listing Status Sold
Square Footage 1,100 sqft
MLS Listing ID 1640020
Sold Date 11/18/25
Style Other
Bedrooms 3
Full Baths 2
HOA Y/N No
Abv Grd Liv Area 960
Year Built 1991
Annual Tax Amount $2,466
Tax Year 2024
Lot Size 2.360 Acres
Acres 2.36
Property Sub-Type Single Family Residence
Source Maine Listings
Land Area 1100
Property Description
Set on a 2.7-acre lot in Richmond, this fully updated home offers the perfect blend of modern living and serene country charm. With 1,100 square feet of thoughtfully designed space, it features three bedrooms and two contemporary bathrooms. Anchored on a solid foundation with a walk-out basement, the home provides ample room for storage, recreation, or future expansion. The heart of the home is its open-concept living room and kitchen, creating a warm and inviting atmosphere ideal for entertaining or relaxing with family. A cozy fireplace adds character and comfort, while the heat pump and furnace ensure efficient, year-round climate control. Outside, a detached garage offers convenience and versatility, and the expansive acreage invites endless possibilities—from gardening and outdoor activities to peaceful retreats in nature. Open house Saturday Oct 11 from 11:00-1:00
Location
State ME
County Sagadahoc
Zoning AG
Rooms
Basement Interior, Walk-Out Access, Full
Primary Bedroom Level First
Bedroom 2 First 9.9X11.2
Bedroom 3 First 9.9X11.0
Living Room First 17.7X11.0
Kitchen First 13.5X11.6
Interior
Interior Features Walk-in Closets, 1st Floor Primary Bedroom w/Bath, Bathtub, One-Floor Living, Pantry, Shower, Storage
Heating Forced Air
Cooling Heat Pump
Flooring Wood, Laminate, Carpet
Equipment Internet Access Available, Generator
Fireplace No
Appliance Washer, Refrigerator, Microwave, Electric Range, Dryer, Dishwasher
Laundry Laundry - 1st Floor, Main Level
Exterior
Parking Features 5 - 10 Spaces, Paved, Detached
Garage Spaces 1.0
View Y/N Yes
View Trees/Woods
Roof Type Pitched,Shingle
Street Surface Paved
Accessibility 32 - 36 Inch Doors, Accessible Kitchen
Porch Deck
Garage Yes
Building
Lot Description Rolling/Sloping, Level, Wooded, Near Town, Rural
Foundation Concrete Perimeter
Sewer Septic Tank, Private Sewer
Water Private
Architectural Style Other
Structure Type Vinyl Siding,Mobile
Others
Energy Description Oil, Gas Bottled
Read Less
Want to know what your home might be worth? Contact us for a FREE valuation!

Our team is ready to help you sell your home for the highest possible price ASAP







