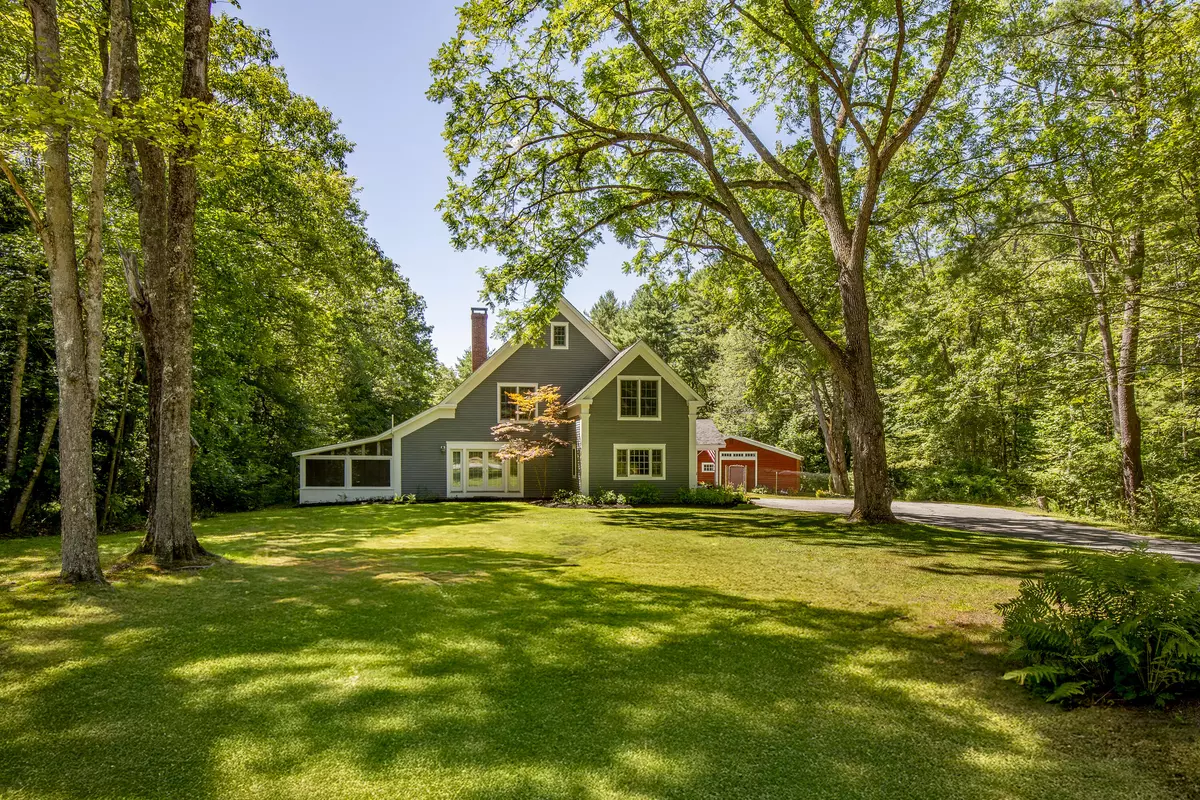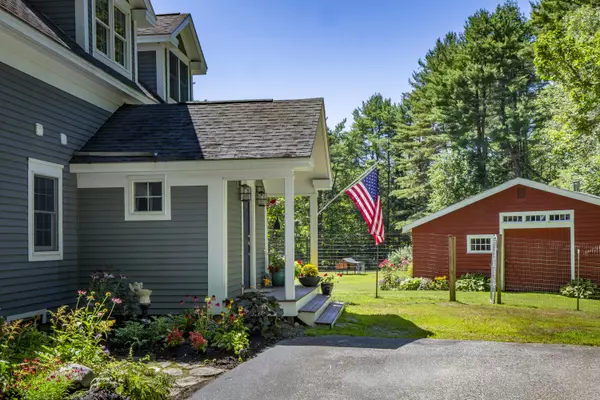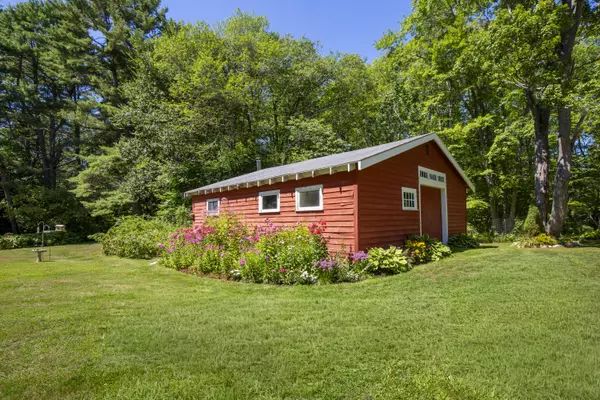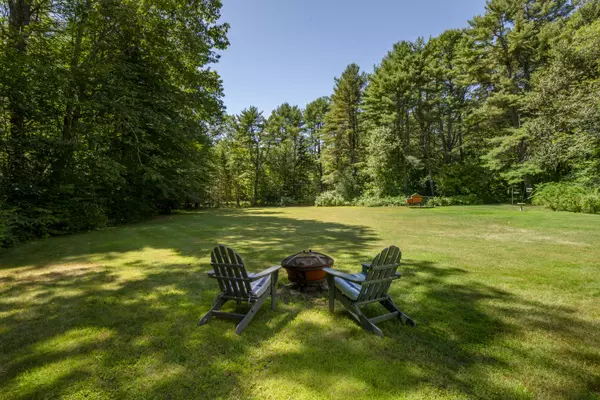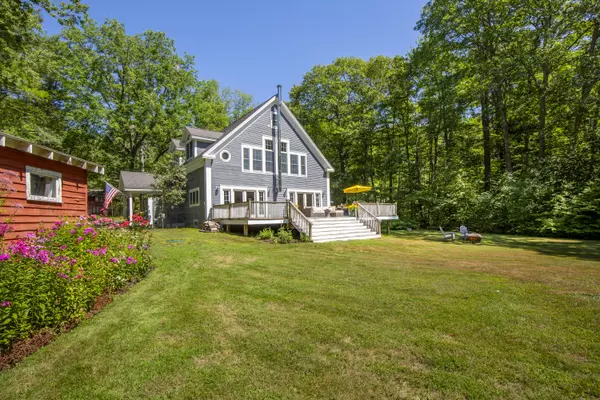Bought with Legacy Properties Sotheby's International Realty
$885,000
For more information regarding the value of a property, please contact us for a free consultation.
81 Desert RD Freeport, ME 04032
4 Beds
3 Baths
2,980 SqFt
Key Details
Sold Price $885,000
Property Type Residential
Sub Type Single Family Residence
Listing Status Sold
Square Footage 2,980 sqft
MLS Listing ID 1640702
Sold Date 11/17/25
Style Farmhouse
Bedrooms 4
Full Baths 3
HOA Y/N No
Abv Grd Liv Area 2,980
Year Built 1947
Annual Tax Amount $9,334
Tax Year 2026
Lot Size 2.920 Acres
Acres 2.92
Property Sub-Type Single Family Residence
Source Maine Listings
Land Area 2980
Property Description
Discover the perfect blend of modern simplicity and refined warmth in this light-filled Scandinavian-style farmhouse. Sited on nearly three acres, offering peace and seclusion, this thoughtfully designed home features an open and sunny floor plan, hardwood floors throughout, a farm style kitchen with Basaltina countertops, a Monson slate farm sink, custom cabinetry and a wood stove that serves as a warm focal point in the kitchen area. The spacious living room with coffered ceilings centers around a wood burning fireplace, creating an inviting space for gatherings or quiet moments at home.The first floor study with closets and built-ins is also suited as a bedroom option. Upstairs, vaulted ceilings and hardwood floors add to the airy, open feel, complementing the home's flexible and adaptable floor plan. Oversized Anderson windows in the primary suite frame views of the private wooded landscape, and showcase abundant natural light. Step outside to a private, fenced-in back lot with walking/snowshoe paths, gorgeous perennial gardens including raspberries, blueberries, and blackberries. The property also has a working barn with a workshop and a chicken coop, ideal for hobbyists, gardeners, or those looking for a touch of country living with easy access to urban amenities.This truly special home is gracious, comfortable, and effortlessly welcoming.
Location
State ME
County Cumberland
Zoning RES
Rooms
Basement Interior, Full, Sump Pump, Unfinished
Primary Bedroom Level Second
Master Bedroom Second
Bedroom 2 Second
Bedroom 3 First
Living Room First
Dining Room First Informal
Kitchen First Island, Wood Burning Fireplace12, Pantry2
Interior
Interior Features Walk-in Closets, 1st Floor Bedroom, Pantry
Heating Zoned, Wood Stove, Hot Water, Baseboard
Cooling None
Flooring Wood
Fireplaces Number 2
Equipment Water Radon Mitigation System
Fireplace Yes
Appliance Other, Washer, Refrigerator, Dryer, Dishwasher, Cooktop
Laundry Upper Level
Exterior
Parking Features 1 - 4 Spaces, Paved, On Site
Fence Fenced
View Y/N Yes
View Scenic, Trees/Woods
Roof Type Fiberglass,Shingle
Garage No
Building
Lot Description Well Landscaped, Open, Level, Wooded, Near Golf Course, Neighborhood
Foundation Concrete Perimeter
Sewer Septic Tank, Private Sewer, Septic Design Available
Water Well, Private
Architectural Style Farmhouse
Structure Type Clapboard,Wood Frame
Schools
School District Rsu 05
Others
Restrictions Unknown
Energy Description Wood, Oil
Read Less
Want to know what your home might be worth? Contact us for a FREE valuation!

Our team is ready to help you sell your home for the highest possible price ASAP



