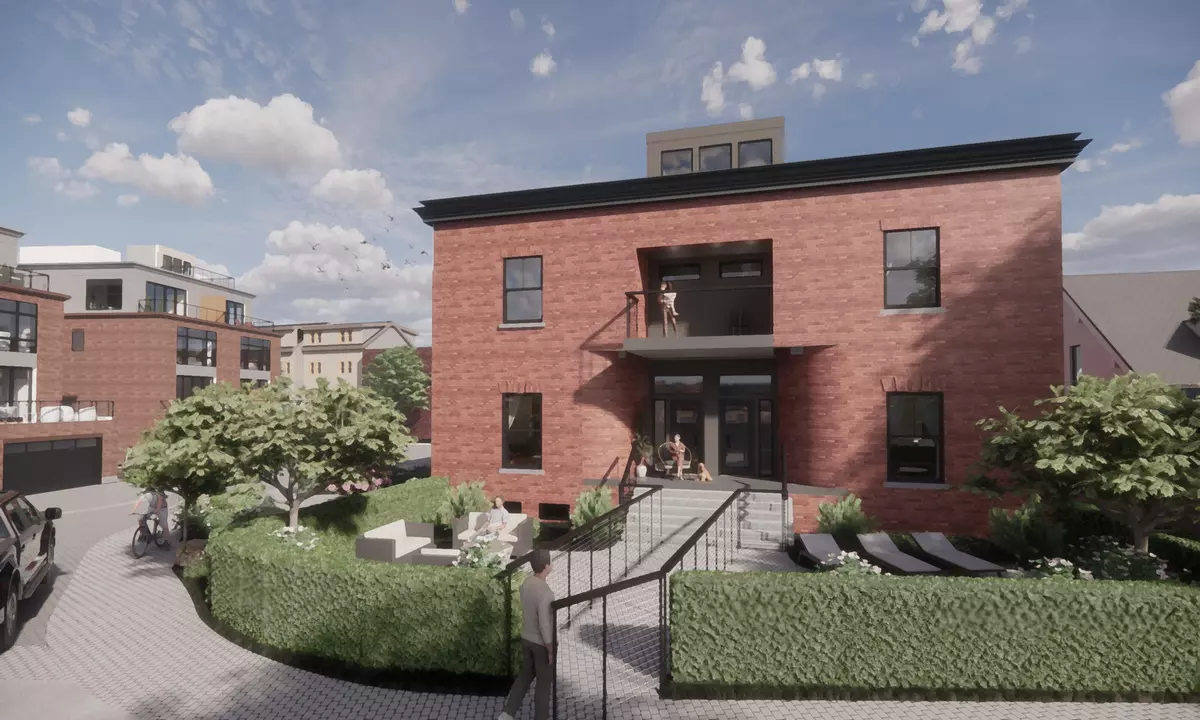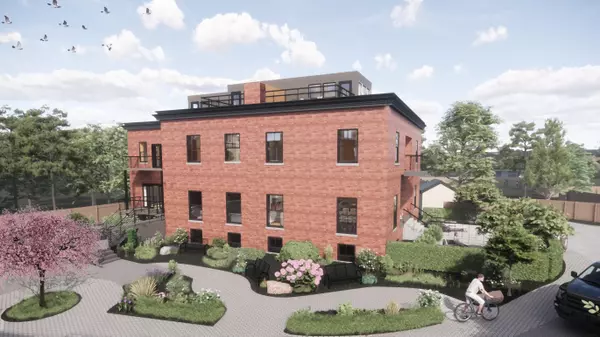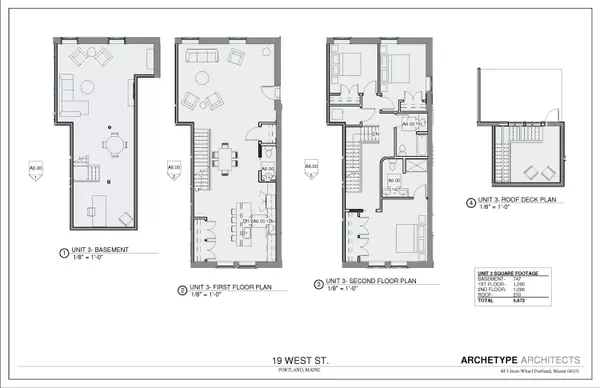Bought with Legacy Properties Sotheby's International Realty
$1,692,769
For more information regarding the value of a property, please contact us for a free consultation.
53 Carleton ST #C Portland, ME 04102
3 Beds
3 Baths
3,160 SqFt
Key Details
Sold Price $1,692,769
Property Type Residential
Sub Type Condominium
Listing Status Sold
Square Footage 3,160 sqft
MLS Listing ID 1592137
Sold Date 11/17/25
Style Other
Bedrooms 3
Full Baths 2
Half Baths 1
HOA Fees $475/mo
HOA Y/N Yes
Abv Grd Liv Area 2,413
Year Built 1900
Annual Tax Amount $1
Tax Year 2024
Lot Size 0.860 Acres
Acres 0.86
Property Sub-Type Condominium
Source Maine Listings
Land Area 3160
Property Description
West End charm meets modern luxury. Historic brick carriage house, sophisticated and efficient--these to-the-studs renovated units will be ready for occupancy in the fall of 2025. With thoughtful design inside and out, the condo units will live graciously and comfortably while inspiring with their design and character. This exciting reuse of an underutilized lot in one of Portland's most desirable neighborhoods will allow Buyers to experience all the perks of modern living without sacrificing the character that makes Portland so desirable. Large windows, sprawling 12' ceilings with tongue and groove wood and steal beams and private outdoor space(s) will offer unique space inside and out. Deeded parking for one vehicle, with option to purchases second, electric car charger wiring and thoughtful hardscape and plantings will set the outdoor space apart. Elevated primary living space complete with a gas fireplace, enables flexible year round entertaining. The multi floor layout offers, with first floor half bath lends itself to a house-like feel. Reach out to schedule a meeting to learn more about the exciting project.
Location
State ME
County Cumberland
Zoning R6
Rooms
Basement Interior, Walk-Out Access, Full
Primary Bedroom Level Second
Master Bedroom Second
Bedroom 2 Second
Living Room First
Dining Room First
Kitchen First
Interior
Heating Heat Pump
Cooling Heat Pump
Flooring Wood, Vinyl, Tile
Fireplaces Number 1
Fireplace Yes
Exterior
Parking Features Reserved Parking, 1 - 4 Spaces, Paved, On Site
View Y/N No
Roof Type Flat,Membrane
Garage No
Building
Lot Description Sidewalks, Near Town
Sewer Public Sewer
Water Public
Architectural Style Other
Structure Type Brick,Masonry,Steel Frame
Others
HOA Fee Include 475.0
Energy Description Gas Natural, Electric
Read Less
Want to know what your home might be worth? Contact us for a FREE valuation!

Our team is ready to help you sell your home for the highest possible price ASAP







