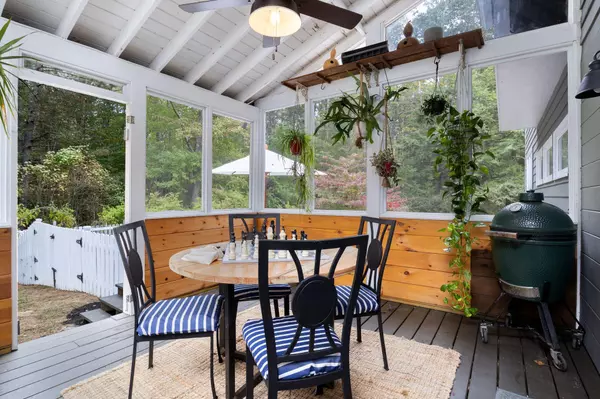Bought with Balsam Realty
$685,000
For more information regarding the value of a property, please contact us for a free consultation.
17 Edna LN North Yarmouth, ME 04097
4 Beds
3 Baths
2,606 SqFt
Key Details
Sold Price $685,000
Property Type Residential
Sub Type Single Family Residence
Listing Status Sold
Square Footage 2,606 sqft
MLS Listing ID 1640951
Sold Date 11/19/25
Style Contemporary,Colonial
Bedrooms 4
Full Baths 2
Half Baths 1
HOA Y/N No
Abv Grd Liv Area 2,006
Year Built 1978
Annual Tax Amount $5,649
Tax Year 2024
Lot Size 1.500 Acres
Acres 1.5
Property Sub-Type Single Family Residence
Source Maine Listings
Land Area 2606
Property Description
Welcome to 17 Edna Lane! This beautifully updated contemporary home is set on a peaceful lot, close to the village center in one of North Yarmouth's rare walkable neighborhoods. This property has been extremely well maintained with large outdoor spaces for outdoor activities, fenced in gardens, and a screened in porch! The layout is functional and filled with natural sunlight creating an inviting atmosphere complete with a wood stove keeping it nice and cozy. The kitchen is beautiful and bright with custom cabinetry, stainless steel appliances, and granite countertops. Upstairs you will find 4 bedrooms and 2 full bathrooms. The primary bedroom is large and complete with its own full bathroom as well as his and her closets! The interior has been freshly painted in 2025 and the exterior was painted in 2023. The hardwood floors were refinished and the carpet in the basement was replaced in 2025. Not to mention, the leach field was replaced in 2021! This property offers both privacy and convenience while also providing easy access to Pineland Farms, Freeport, Yarmouth, Portland and is just 3 miles from one of Maines top-rated school systems. You absolutely do not want to miss this one!
Location
State ME
County Cumberland
Zoning Village Residential
Rooms
Basement Interior, Bulkhead, Finished, Full
Primary Bedroom Level Second
Master Bedroom Second
Bedroom 2 Second
Bedroom 3 Second
Living Room First
Dining Room First
Kitchen First
Family Room Basement
Interior
Interior Features Pantry, Storage, Primary Bedroom w/Bath
Heating Wood Stove, Hot Water, Baseboard
Cooling None
Flooring Vinyl, Tile, Carpet, Brick
Fireplaces Number 1
Equipment Water Radon Mitigation System
Fireplace Yes
Appliance Washer, Refrigerator, Microwave, Electric Range, Dryer, Dishwasher
Exterior
Exterior Feature Animal Containment System
Parking Features Auto Door Opener, 5 - 10 Spaces, Paved, On Site, Inside Entrance
Garage Spaces 2.0
Fence Fenced
Utilities Available 1
View Y/N No
Roof Type Shingle
Street Surface Paved
Porch Deck, Screened
Garage Yes
Building
Lot Description Open, Level, Intown, Near Golf Course, Neighborhood, Suburban
Foundation Concrete Perimeter
Sewer Septic Tank, Private Sewer
Water Private
Architectural Style Contemporary, Colonial
Structure Type Wood Siding,Clapboard,Wood Frame
Others
Energy Description Wood, Oil
Read Less
Want to know what your home might be worth? Contact us for a FREE valuation!

Our team is ready to help you sell your home for the highest possible price ASAP







