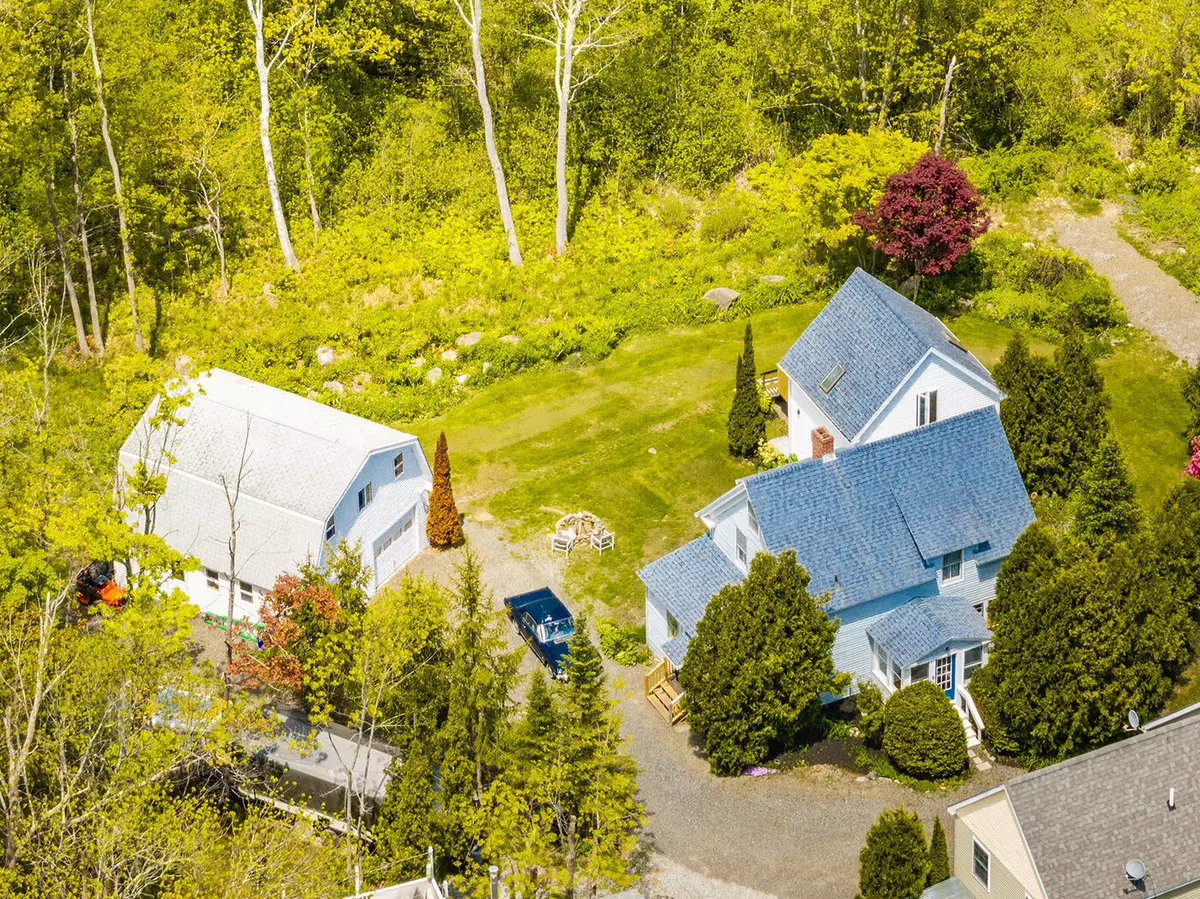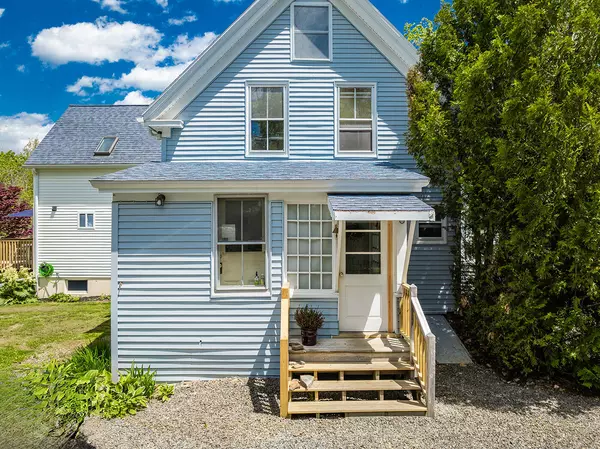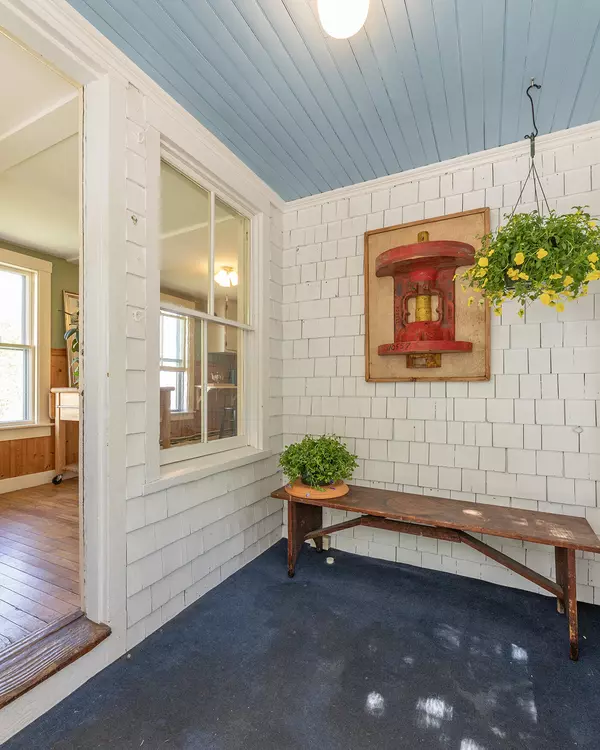Bought with The New England Real Estate Company, LLC
$650,000
For more information regarding the value of a property, please contact us for a free consultation.
8 North Jacobs AVE Camden, ME 04843
4 Beds
2 Baths
2,225 SqFt
Key Details
Sold Price $650,000
Property Type Residential
Sub Type Single Family Residence
Listing Status Sold
Square Footage 2,225 sqft
MLS Listing ID 1636437
Sold Date 11/19/25
Style Bungalow
Bedrooms 4
Full Baths 2
HOA Y/N No
Abv Grd Liv Area 2,225
Year Built 1900
Annual Tax Amount $7,223
Tax Year 25
Lot Size 0.310 Acres
Acres 0.31
Property Sub-Type Single Family Residence
Source Maine Listings
Land Area 2225
Property Description
At the end of a dead-end street and only minutes to downtown Camden, this sweet bungalow is tucked away in its own private nook, surrounded by nature. The main house has many original details still intact - wood floors, a farmhouse sink and glass front cabinets, a window seat in the living room, wainscoting, a brick fireplace, and two enclosed porches--all of which add to a vintage vibe. There is an attached, recently improved, 2-story 550+/-SF in-law apartment with its own private entrance and parking area, along with a recently upgraded deck. Built in 2004, the apartment is currently an income-generating registered apartment with the town and has a 10/10 rating on VRBO. If you're looking for additional space, it could easily be folded into the main house. If that isn't enough, the 2-story 24x26 double bay garage (also built in 2004) has radiant heat and A/C, and is a wonderful space with so many options — work from home, a great yoga and self-care space, an in-town studio, hangout room, or ...divvy it up - so many possibilities. Being a short distance to the Harbor, Laite Beach, Aldemere Farm, Rockport Harbor, and the YMCA, this location epitomizes in-town living! This very special property can be a forever home or a great investment opportunity. (Appraiser established SF for the main house & apt. Heated room above garage measured by Seller at approximately 491SF.) Fiber internet ready.
Location
State ME
County Knox
Zoning Village
Rooms
Basement Interior, Walk-Out Access, Bulkhead, Full, Partial, Unfinished
Master Bedroom Second
Bedroom 2 Second
Bedroom 3 Second
Living Room First
Dining Room First Wood Burning Fireplace
Kitchen First Breakfast Nook
Interior
Interior Features In-Law Apartment, Attic, Bathtub, Other, Shower
Heating Zoned, Radiant, Hot Water, Direct Vent Heater, Direct Vent Furnace, Baseboard
Cooling Other, None
Flooring Wood, Vinyl, Tile
Fireplaces Number 1
Equipment Internet Access Available
Fireplace Yes
Appliance Washer, Refrigerator, Gas Range, Dryer
Exterior
Parking Features Heated, 1 - 4 Spaces, Gravel, Common, Detached, Off Street, On Street
Garage Spaces 2.0
View Y/N Yes
View Mountain(s), Trees/Woods
Roof Type Shingle
Porch Deck, Glass Enclosed
Garage Yes
Building
Lot Description Open, Level, Right of Way, Wooded, Intown, Near Golf Course, Near Public Beach, Near Shopping, Neighborhood
Sewer Public Sewer
Water Public
Architectural Style Bungalow
Structure Type Vinyl Siding,Wood Frame
Schools
School District Rsu 28/Msad 28
Others
Energy Description Propane, Oil
Read Less
Want to know what your home might be worth? Contact us for a FREE valuation!

Our team is ready to help you sell your home for the highest possible price ASAP







