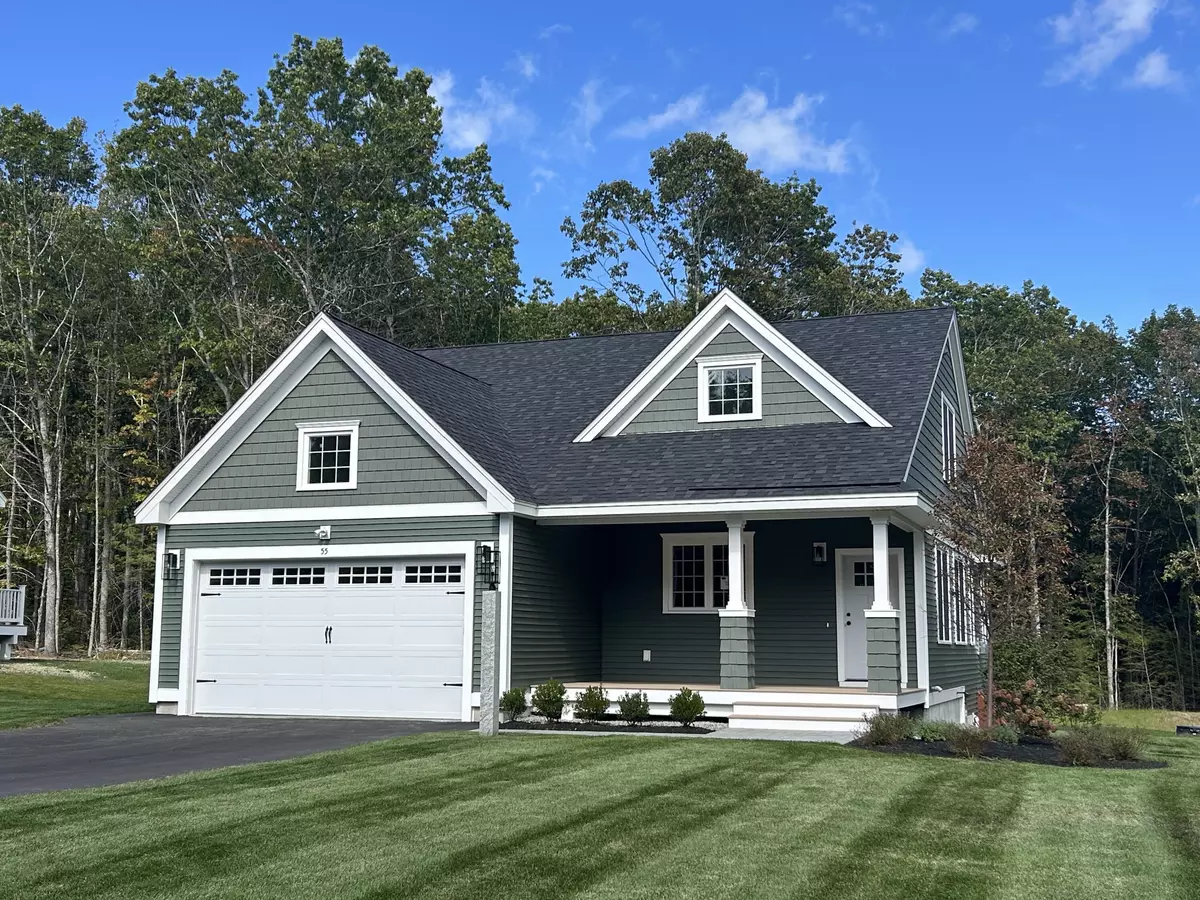Bought with Dream Home Realty LLC
$915,000
For more information regarding the value of a property, please contact us for a free consultation.
55 Baker RD Wells, ME 04090
3 Beds
3 Baths
2,050 SqFt
Key Details
Sold Price $915,000
Property Type Residential
Sub Type Single Family Residence
Listing Status Sold
Square Footage 2,050 sqft
Subdivision The Glen At Grand Trail
MLS Listing ID 1626142
Sold Date 11/20/25
Style Cottage
Bedrooms 3
Full Baths 2
Half Baths 1
HOA Fees $33/ann
HOA Y/N Yes
Abv Grd Liv Area 2,050
Year Built 2025
Annual Tax Amount $1
Tax Year 2025
Lot Size 0.470 Acres
Acres 0.47
Property Sub-Type Single Family Residence
Source Maine Listings
Land Area 2050
Property Description
Discover the Charm of Wells, ME - Your Dream Home Awaits! The ''Bally Kiss Cottage'' is a beautifully crafted 2,050 sq. ft. three-bedroom home designed with style and functionality in mind. Perfect for those who need space, this home boasts an open, inviting layout with thoughtful details throughout. As you step inside, you'll be greeted by an inviting open-concept kitchen and dining area, complete with a spacious island perfect for gatherings. The first floor is graced with 9' ceilings, adding to the airy, open feel. A breathtaking turned staircase provides an elegant focal point, while the tiled primary shower adds a touch of sophistication to the en-suite bath. Need more space? The 351 sq. ft. unfinished bonus room offers endless possibilities, whether you envision a home office, playroom, or extra storage. Enjoy all four of Maine's beautiful seasons in the sunroom, the perfect place to have morning coffee or unwind in the evening. This home is as energy efficient as it is beautiful, boasting an Energy Star certification that ensures comfort and savings for years to come. Our talented Design Team has curated gorgeous selections for this home that will make your dream a reality, offering over 15,000 in upgrades included! Set your roots in this ideal location and experience the beauty and lifestyle that Maine offers. Maine - the way life should be!
Location
State ME
County York
Zoning res
Rooms
Basement Bulkhead, Full, Unfinished
Primary Bedroom Level First
Bedroom 2 Second 15.3X12.4
Bedroom 3 Second 12.3X10.8
Living Room First 15.3X15.1
Dining Room First 17.5X8.5
Kitchen First 17.6X12.0
Interior
Interior Features 1st Floor Primary Bedroom w/Bath
Heating Zoned, Forced Air
Cooling Central Air
Flooring Wood, Tile, Carpet
Fireplaces Number 1
Fireplace Yes
Appliance Microwave, Electric Range, Dishwasher
Laundry Laundry - 1st Floor, Main Level
Exterior
Parking Features 1 - 4 Spaces, Paved
Garage Spaces 2.0
View Y/N No
Roof Type Shingle
Street Surface Paved
Porch Deck, Porch
Road Frontage Private Road
Garage Yes
Building
Lot Description Cul-De-Sac, Wooded, Subdivided
Foundation Concrete Perimeter
Sewer Private Sewer
Water Private
Architectural Style Cottage
Structure Type Vinyl Siding,Wood Frame
New Construction Yes
Others
HOA Fee Include 400.0
Energy Description Propane
Green/Energy Cert Energy Star Certified
Read Less
Want to know what your home might be worth? Contact us for a FREE valuation!

Our team is ready to help you sell your home for the highest possible price ASAP







