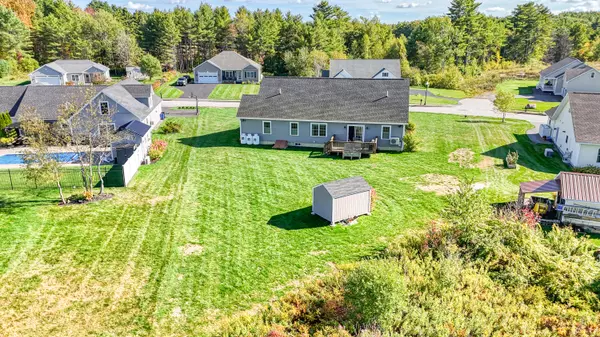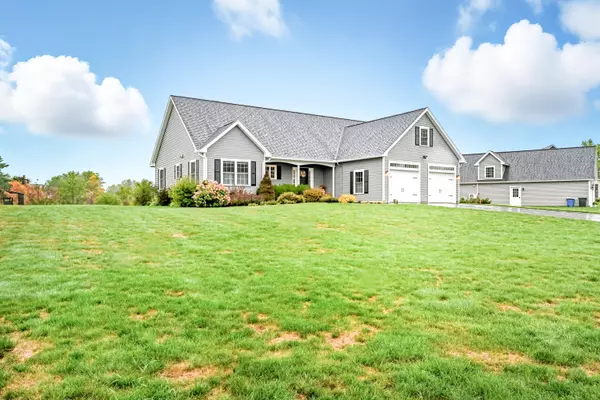Bought with Keller Williams Realty
$534,000
For more information regarding the value of a property, please contact us for a free consultation.
48 Fieldstone DR Augusta, ME 04330
3 Beds
2 Baths
1,653 SqFt
Key Details
Sold Price $534,000
Property Type Residential
Sub Type Single Family Residence
Listing Status Sold
Square Footage 1,653 sqft
MLS Listing ID 1639115
Sold Date 11/20/25
Style Ranch
Bedrooms 3
Full Baths 2
HOA Y/N No
Abv Grd Liv Area 1,653
Year Built 2017
Annual Tax Amount $5,778
Tax Year 25
Lot Size 0.480 Acres
Acres 0.48
Property Sub-Type Single Family Residence
Source Maine Listings
Land Area 1653
Property Description
Welcome to this beautifully maintained executive-style ranch located in one of Augusta's most sought-after neighborhoods. Set on a meticulously landscaped lot, this home offers the perfect blend of elegance, comfort, and convenience. Step inside to discover a spacious, open-concept layout featuring high ceilings, rich hardwood floors, and abundant natural light throughout. The gourmet kitchen is a chef's dream with granite countertops, custom cabinetry, and stainless steel appliances—perfect for entertaining or enjoying quiet evenings at home. The primary suite is a serene retreat, complete with a luxurious ensuite bath and generous walk-in closet. Additional bedrooms are well-appointed and versatile—ideal for guests, a home office, or hobby space. A cozy living room and a informal dining area add to the home's charm. Outside, enjoy a perfect backyard oasis with a deck, mature landscaping, and room to garden or relax. An attached garage and ample storage in the full basement complete the package. Located just 10-15 minutes from Augusta's best shopping, dining, and top-rated medical facilities, and only 45 minutes to Maine's stunning coastline, this home offers unmatched access to everything you need—without sacrificing peace and privacy. Don't miss the opportunity to own this exceptional property in one of Augusta's most desirable areas!
Location
State ME
County Kennebec
Zoning Res
Rooms
Basement Interior, Full
Primary Bedroom Level First
Master Bedroom First
Bedroom 2 First
Living Room First
Dining Room First Dining Area, Informal
Kitchen First
Interior
Interior Features Walk-in Closets, 1st Floor Primary Bedroom w/Bath, Bathtub, One-Floor Living, Primary Bedroom w/Bath
Heating Hot Water, Heat Pump, Baseboard
Cooling Heat Pump
Flooring Wood, Tile
Equipment Generator
Fireplace No
Appliance Washer, Refrigerator, Microwave, Gas Range, Dryer, Dishwasher
Laundry Washer Hookup
Exterior
Parking Features Storage Above, Auto Door Opener, 1 - 4 Spaces, Paved, On Site, Inside Entrance
Garage Spaces 2.0
View Y/N No
Roof Type Shingle
Street Surface Paved
Porch Porch
Garage Yes
Building
Lot Description Well Landscaped, Open, Cul-De-Sac, Level, Intown, Near Golf Course, Near Shopping, Near Turnpike/Interstate, Neighborhood
Foundation Concrete Perimeter
Sewer Public Sewer
Water Public
Architectural Style Ranch
Structure Type Vinyl Siding,Wood Frame
Others
Energy Description Electric, Gas Bottled
Read Less
Want to know what your home might be worth? Contact us for a FREE valuation!

Our team is ready to help you sell your home for the highest possible price ASAP







