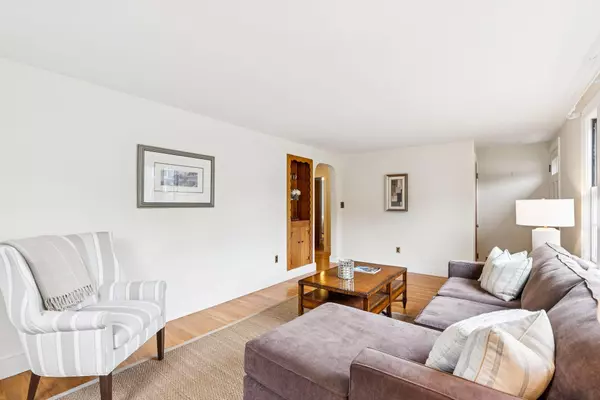Bought with RE/MAX By The Bay
$450,000
For more information regarding the value of a property, please contact us for a free consultation.
1174 Washington AVE Portland, ME 04103
2 Beds
1 Bath
936 SqFt
Key Details
Sold Price $450,000
Property Type Residential
Sub Type Single Family Residence
Listing Status Sold
Square Footage 936 sqft
MLS Listing ID 1632724
Sold Date 11/21/25
Style Ranch
Bedrooms 2
Full Baths 1
HOA Y/N No
Abv Grd Liv Area 936
Year Built 1958
Annual Tax Amount $4,165
Tax Year 2025
Lot Size 0.500 Acres
Acres 0.5
Property Sub-Type Single Family Residence
Source Maine Listings
Land Area 936
Property Description
OPEN HOUSE ! Please join us this Sunday 9/14 from 12-2pm ! 1174 Washington Ave offers a rare chance to invest in just over a half acre corner lot in one of Portland's most accessible areas. This unique property not only includes a charming 936 sq ft ranch style home but also holds significant opportunity for future development, including potential subdivision or construction of a duplex on the additional lot. The existing 2 bedroom, 1 bath single family home features classic hardwood floors throughout, a spacious front facing living room with abundant natural light, built-in shelving, a dedicated dining area with additional built-ins, and a kitchen showcasing its original character. Opportunity to finish the basement, which could easily be used for a home office, family room, or workshop. A detached one car garage adds convenience, while the oversized lot can set the stage for expansion. With its prominent corner placement, this property is a great opportunity for those looking to maximize value, to build or expand in one of Portland's most versatile residential zones!
Location
State ME
County Cumberland
Zoning R3
Rooms
Basement Interior, Full, Bulkhead, Unfinished
Primary Bedroom Level First
Bedroom 2 First
Living Room First
Dining Room First Built-Ins
Kitchen First
Interior
Interior Features 1st Floor Bedroom, Bathtub, One-Floor Living, Shower, Storage
Heating Hot Water, Baseboard
Cooling None
Flooring Tile
Fireplace No
Appliance Wall Oven, Refrigerator, Electric Range
Exterior
Parking Features 1 - 4 Spaces, Paved, On Site, Detached
Garage Spaces 1.0
View Y/N No
Roof Type Shingle
Street Surface Paved
Garage Yes
Building
Lot Description Well Landscaped, Open, Corner Lot, Level, Sidewalks, Near Golf Course, Near Shopping, Near Turnpike/Interstate, Near Town, Neighborhood
Foundation Concrete Perimeter
Sewer Public Sewer
Water Public
Architectural Style Ranch
Structure Type Vinyl Siding,Wood Frame
Others
Energy Description Oil
Read Less
Want to know what your home might be worth? Contact us for a FREE valuation!

Our team is ready to help you sell your home for the highest possible price ASAP







