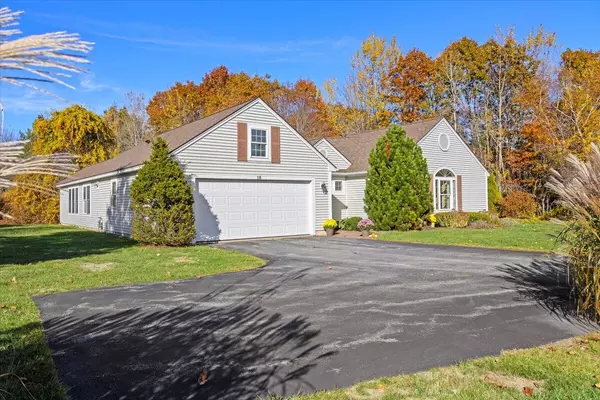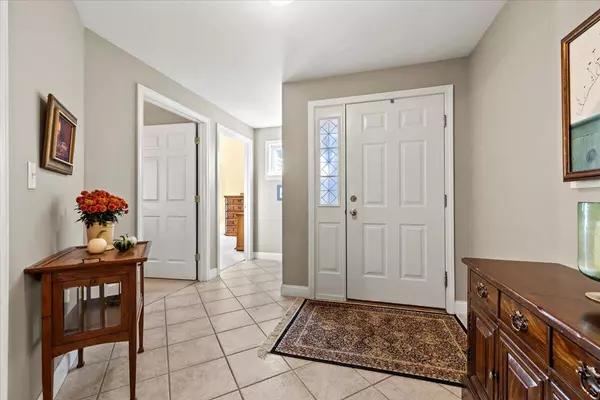Bought with Keller Williams Realty
$625,000
For more information regarding the value of a property, please contact us for a free consultation.
15 Juneberry LN Scarborough, ME 04074
2 Beds
2 Baths
1,571 SqFt
Key Details
Sold Price $625,000
Property Type Residential
Sub Type Single Family Residence
Listing Status Sold
Square Footage 1,571 sqft
Subdivision Juneberry Place
MLS Listing ID 1642364
Sold Date 11/20/25
Style Ranch
Bedrooms 2
Full Baths 2
HOA Fees $155/mo
HOA Y/N Yes
Abv Grd Liv Area 1,571
Year Built 2002
Annual Tax Amount $6,088
Tax Year 2025
Lot Size 0.540 Acres
Acres 0.54
Property Sub-Type Single Family Residence
Source Maine Listings
Land Area 1571
Property Description
Located in the heart of Scarborough in the Juneberry Place neighborhood, this delightful ranch offers all the advantages of single-level living wrapped in a welcoming community setting. The original owners enjoyed many years of peaceful living in this meticulously maintained property. Manicured front gardens frame the home with charm, creating a cheerful first impression that reflects the care and pride found throughout the neighborhood.
Step inside to find a warm, easy-flowing layout anchored by a cozy living room fireplace. The dining room and sunroom (with pocket door) invite natural light and casual gathering, while the kitchen—practical and well-situated—keeps everything within easy reach. The primary suite provides a peaceful escape with ensuite bath, walk in shower and walk-in closet, complemented by a second bedroom and walk in closet plus a flexible bonus room perfect for an office, studio, or guest space.
A private patio out back offers a quiet retreat for morning coffee or evening relaxation, surrounded by a backdrop of greenery and open space. Life here is about comfort and connection—with the Eastern Trail and Memorial Park just minutes away and Scarborough's beautiful beaches close enough for spontaneous seaside afternoons.
Inviting, low-maintenance, and thoughtfully designed, this home captures the best of easy Maine living.
Location
State ME
County Cumberland
Zoning Residential
Rooms
Basement None, Not Applicable
Primary Bedroom Level First
Bedroom 2 First
Living Room First
Dining Room First
Kitchen First Vaulted Ceiling12, Eat-in Kitchen
Interior
Interior Features Walk-in Closets, 1st Floor Bedroom, 1st Floor Primary Bedroom w/Bath, Attic, One-Floor Living, Pantry, Primary Bedroom w/Bath
Heating Radiant
Cooling None
Flooring Wood, Tile, Laminate, Carpet
Fireplaces Number 1
Equipment Generator
Fireplace Yes
Appliance Washer, Refrigerator, Microwave, Electric Range, Dryer, Disposal, Dishwasher
Laundry Laundry - 1st Floor, Main Level
Exterior
Parking Features Auto Door Opener, 1 - 4 Spaces, Paved, Off Site, Inside Entrance
Garage Spaces 2.0
View Y/N No
Roof Type Shingle
Street Surface Paved
Porch Patio
Garage Yes
Building
Lot Description Well Landscaped, Open, Cul-De-Sac, Level, Sidewalks, Near Town, Neighborhood, Subdivided, Suburban
Foundation Slab
Sewer Public Sewer
Water Public
Architectural Style Ranch
Structure Type Vinyl Siding,Wood Frame
Others
HOA Fee Include 155.0
Restrictions Yes
Energy Description Gas Natural
Read Less
Want to know what your home might be worth? Contact us for a FREE valuation!

Our team is ready to help you sell your home for the highest possible price ASAP







