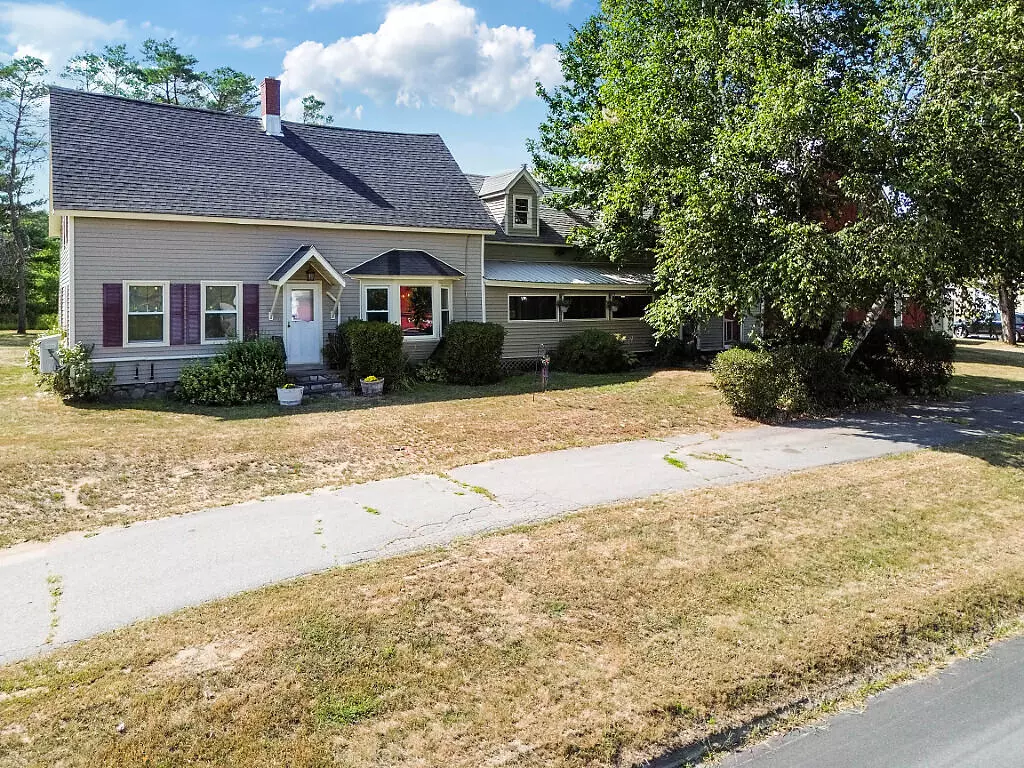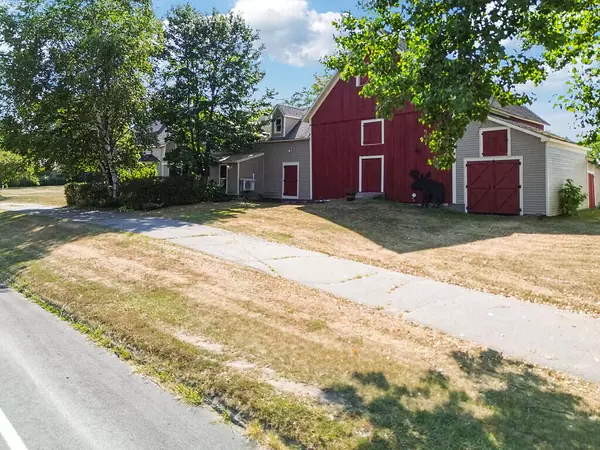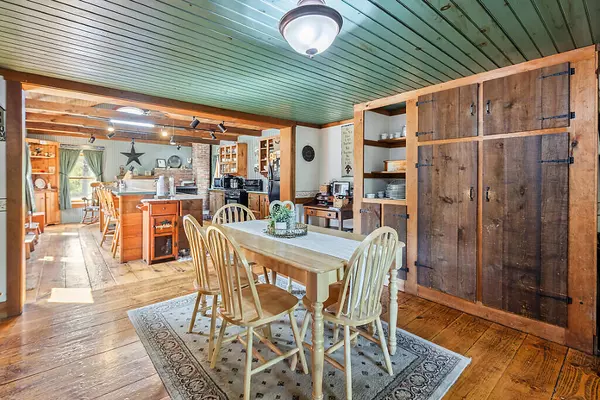Bought with RE/MAX Infinity
$280,150
For more information regarding the value of a property, please contact us for a free consultation.
777 Hinckley RD Canaan, ME 04924
4 Beds
2 Baths
1,925 SqFt
Key Details
Sold Price $280,150
Property Type Residential
Sub Type Single Family Residence
Listing Status Sold
Square Footage 1,925 sqft
MLS Listing ID 1634310
Sold Date 11/21/25
Style Cape Cod,Farmhouse,New Englander
Bedrooms 4
Full Baths 2
HOA Y/N No
Abv Grd Liv Area 1,925
Year Built 1900
Annual Tax Amount $3,000
Tax Year 2025
Lot Size 1.000 Acres
Acres 1.0
Property Sub-Type Single Family Residence
Source Maine Listings
Land Area 1925
Property Description
Welcome to 777 Hinckley Road, Canaan - . If you've ever dreamed of waking up in a farmhouse with a big red barn and porch made for sipping coffee... this home is for you! Step into the warmth and character of this 1900 farmhouse, where every space feels like home. From the welcoming enclosed front porch to the practical mudroom entry, this property blends old-fashioned charm with today's conveniences. The heart of the home is the open dining/kitchen, complete with rustic beamed ceiling and a cozy pellet stove set on a hearth, completed with a pantry. The sunny living room, first-floor bedroom, and den/office give you flexibility for guests, hobbies, or working from home. Upstairs from the living room, you'll find three more bedrooms and a media room, ideal for gaming, movie night or quiet reading. For a touch of privacy, a second staircase from the mudroom leads to the spacious main bedroom suite with its own bath. Multiple heating options, including heat pumps for cooling in the summer, ensure comfort in every season. The large attached barn offers endless possibilities — storage, workshop, or maybe a creative studio.
Location
State ME
County Somerset
Zoning Rural/Residential
Rooms
Basement Interior, Full, Partial
Primary Bedroom Level Second
Master Bedroom First
Bedroom 2 Second
Bedroom 3 Second
Bedroom 4 Second
Living Room First
Dining Room First
Kitchen First
Interior
Interior Features 1st Floor Bedroom, Attic, Bathtub, One-Floor Living, Shower, Storage, Primary Bedroom w/Bath
Heating Pellet Stove, Heat Pump, Forced Air, Direct Vent Heater
Cooling Heat Pump
Flooring Wood
Equipment Internet Access Available, Cable
Fireplace No
Appliance Washer, Refrigerator, Gas Range, Dryer, Dishwasher
Laundry Laundry - 1st Floor, Main Level
Exterior
Parking Features 1 - 4 Spaces, Paved, On Site
Garage Spaces 1.0
Utilities Available 1
View Y/N Yes
View Fields, Trees/Woods
Roof Type Metal,Shingle
Street Surface Paved
Porch Patio, Porch
Garage Yes
Building
Lot Description Well Landscaped, Open, Level, Rural
Foundation Stone, Brick/Mortar
Sewer Septic Tank, Private Sewer
Water Well, Private
Architectural Style Cape Cod, Farmhouse, New Englander
Structure Type Vinyl Siding,Clapboard,Wood Frame
Others
Restrictions Unknown
Energy Description Propane, Oil, Electric
Read Less
Want to know what your home might be worth? Contact us for a FREE valuation!

Our team is ready to help you sell your home for the highest possible price ASAP







