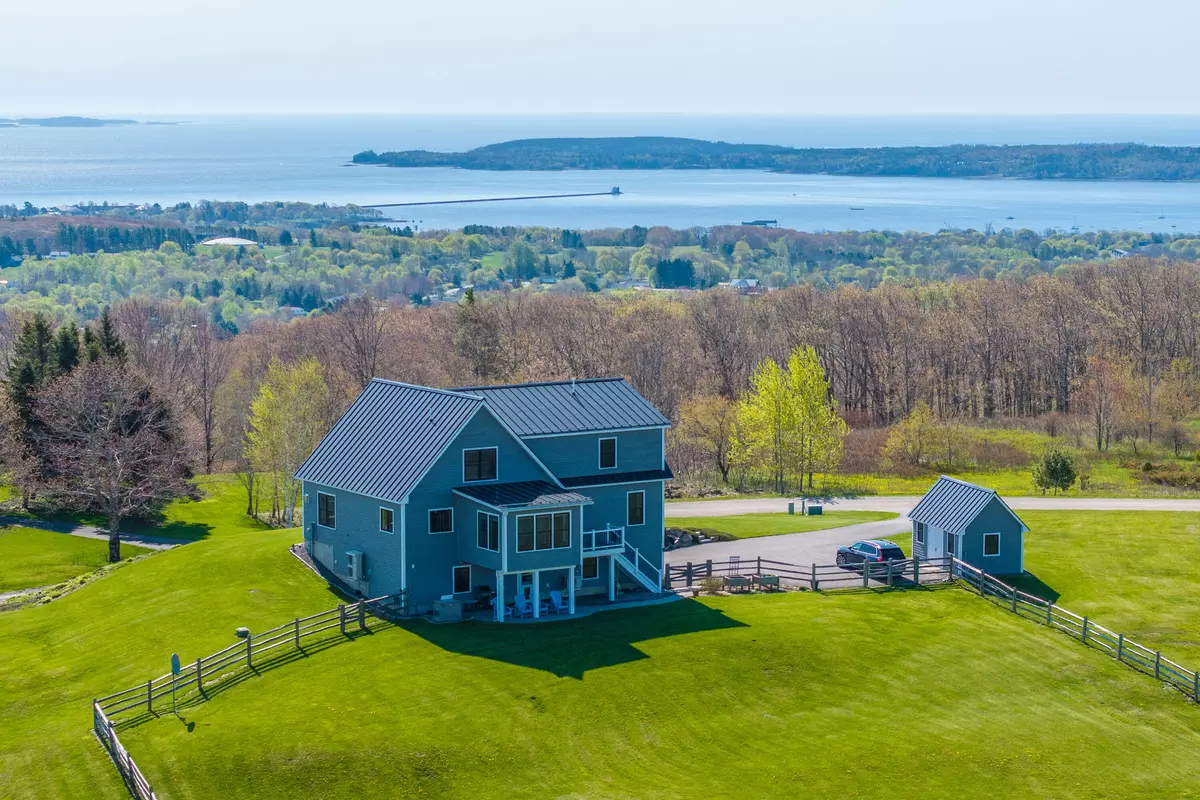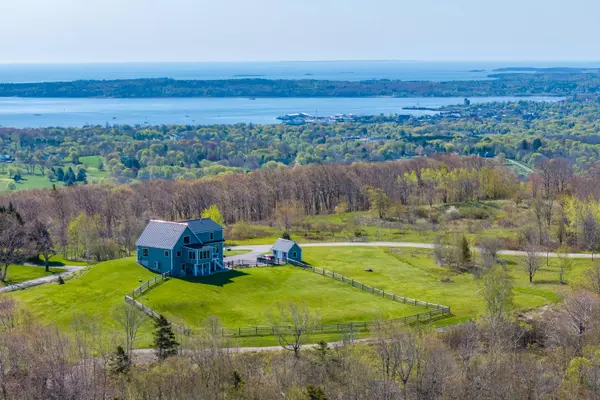Bought with Camden Real Estate Company
$1,020,000
For more information regarding the value of a property, please contact us for a free consultation.
6 Clayton LN Rockland, ME 04841
3 Beds
2 Baths
2,604 SqFt
Key Details
Sold Price $1,020,000
Property Type Residential
Sub Type Single Family Residence
Listing Status Sold
Square Footage 2,604 sqft
MLS Listing ID 1623114
Sold Date 11/20/25
Style Chalet,Contemporary,Cottage
Bedrooms 3
Full Baths 2
HOA Fees $83/ann
HOA Y/N Yes
Abv Grd Liv Area 2,604
Year Built 2018
Annual Tax Amount $10,108
Tax Year 2024
Lot Size 7.790 Acres
Acres 7.79
Property Sub-Type Single Family Residence
Source Maine Listings
Land Area 2604
Property Description
Inspiration beckons from 6 Clayton Lane, a welcoming property that showcases exceptional craftsmanship and high-quality finishes. Nestled on nearly 8 acres at the summit of Dodge Mountain, this stunning 2019-built home offers breathtaking panoramic, big-sky views. To the south east, admire the picturesque sights of Rockland Harbor, Owls Head, and Penobscot Bay, while westerly views showcase the multiple peaks of Ragged, Bald and Pleasant Mountains just to name a few. On clear days, the impressive Mount Washington can even be spotted on the horizon. The home includes three bedrooms, two bathrooms and features spacious, well-lit living areas, extensive windows, and outdoor spaces that highlight the captivating scenery. The thoughtful design with custom kitchen features and astute layout create a warm and inviting atmosphere for every day living and entertaining. Remarkable amenities include a two car heated garage, a whole house generator, whole house fire sprinkler system, and ultra high-speed internet, all crafted for durability and ease of maintenance. This quiet, desirable neighborhood is less than ten minutes away from your favorite restaurants, art galleries, and shops that Rockland and Camden have to offer. Come experience the beauty of life at the peak of Rockland Maine's most notable mountain.
Location
State ME
County Knox
Zoning RES
Body of Water Penobscot Bay, Chickawaukie Lake
Rooms
Basement Interior, Walk-Out Access, Daylight, Full
Primary Bedroom Level Second
Bedroom 2 First
Bedroom 3 First
Living Room Second
Kitchen First Island, Eat-in Kitchen
Interior
Interior Features Walk-in Closets, 1st Floor Bedroom, 1st Floor Primary Bedroom w/Bath, One-Floor Living, Other, Shower, Storage, Primary Bedroom w/Bath
Heating Heat Pump, Direct Vent Furnace, Baseboard
Cooling Heat Pump
Flooring Tile, Other
Fireplaces Number 1
Equipment Internet Access Available, Generator, DSL, Cable
Fireplace Yes
Appliance Washer, Refrigerator, Microwave, Gas Range, Dryer, Dishwasher
Laundry Laundry - 1st Floor, Main Level
Exterior
Exterior Feature Animal Containment System
Parking Features Heated, Auto Door Opener, Basement, 1 - 4 Spaces, Paved, On Site, Inside Entrance, Underground
Garage Spaces 4.0
Fence Fenced
View Y/N Yes
View Fields, Mountain(s), Scenic, Trees/Woods
Roof Type Metal
Street Surface Gravel,Dirt
Porch Glass Enclosed, Patio, Porch
Road Frontage Private Road
Garage Yes
Building
Lot Description Well Landscaped, Rolling/Sloping, Pasture/Field, Open, Near Golf Course, Near Public Beach, Near Shopping, Near Town
Foundation Concrete Perimeter, Slab
Sewer Septic Tank
Water Well, Private
Architectural Style Chalet, Contemporary, Cottage
Structure Type Vinyl Siding,Shingle Siding,Composition,Wood Frame
Schools
School District Rsu 13
Others
HOA Fee Include 1000.0
Restrictions Yes
Security Features Fire System,Security System
Energy Description Propane, Electric, Gas Bottled
Read Less
Want to know what your home might be worth? Contact us for a FREE valuation!

Our team is ready to help you sell your home for the highest possible price ASAP







