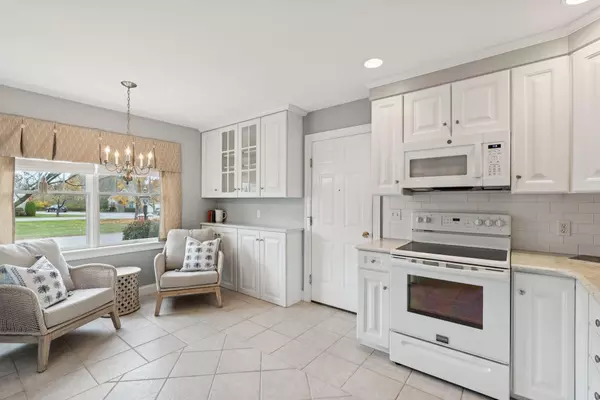Bought with Gardner Real Estate Group
$522,400
For more information regarding the value of a property, please contact us for a free consultation.
52 Mugwhy LN #52 Portland, ME 04103
2 Beds
2 Baths
1,432 SqFt
Key Details
Sold Price $522,400
Property Type Residential
Sub Type Condominium
Listing Status Sold
Square Footage 1,432 sqft
Subdivision Meadow Ridge Condominium Association
MLS Listing ID 1641821
Sold Date 11/21/25
Style Ranch
Bedrooms 2
Full Baths 2
HOA Fees $515/mo
HOA Y/N Yes
Abv Grd Liv Area 1,432
Year Built 2000
Annual Tax Amount $5,716
Tax Year 2025
Property Sub-Type Condominium
Source Maine Listings
Land Area 1432
Property Description
Filled with light and warmth, this Meadow Ridge condo makes single-level living feel easy and elegant. The vaulted living area and gas fireplace create a welcoming heart to the home, while the eat-in kitchen and heated sunroom flow naturally to a private patio surrounded by greenery. The primary suite offers radiant-heated comfort and thoughtful details throughout. Located just moments from Northgate Shopping Plaza and nearby cafes, parks, and everyday amenities, this home balances privacy with convenience. With its inviting layout, beautiful finishes, and peaceful garden setting, it's as functional as it is relaxing.
Location
State ME
County Cumberland
Zoning R3
Rooms
Basement Not Applicable
Primary Bedroom Level First
Living Room First
Kitchen First Eat-in Kitchen
Interior
Interior Features Walk-in Closets, 1st Floor Primary Bedroom w/Bath, Attic, Bathtub, One-Floor Living, Pantry, Shower
Heating Zoned, Radiant, Hot Water, Baseboard
Cooling None
Flooring Wood, Tile
Fireplaces Number 1
Fireplace Yes
Appliance Washer, Refrigerator, Microwave, Electric Range, Dryer, Dishwasher
Laundry Laundry - 1st Floor, Main Level
Exterior
Parking Features Storage Above, Reserved Parking, 1 - 4 Spaces, Paved, On Site, Inside Entrance
Garage Spaces 1.0
View Y/N Yes
View Trees/Woods
Roof Type Shingle
Street Surface Paved
Porch Patio, Porch
Garage Yes
Building
Lot Description Well Landscaped, Open, Cul-De-Sac, Level, Near Shopping, Near Town, Neighborhood, Subdivided, Suburban, Near Public Transit
Foundation Concrete Perimeter, Slab
Sewer Public Sewer
Water Public
Architectural Style Ranch
Structure Type Wood Siding,Shingle Siding,Wood Frame
Others
HOA Fee Include 515.0
Energy Description Gas Natural
Read Less
Want to know what your home might be worth? Contact us for a FREE valuation!

Our team is ready to help you sell your home for the highest possible price ASAP







