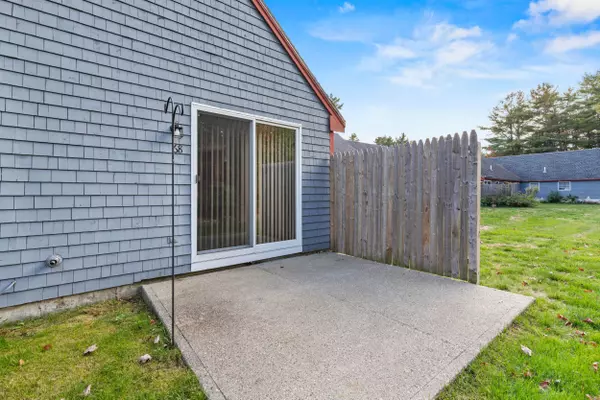Bought with Berkshire Hathaway HomeServices Northeast Real Estate
$355,000
For more information regarding the value of a property, please contact us for a free consultation.
68 Ward CIR #68 Brunswick, ME 04011
3 Beds
2 Baths
1,560 SqFt
Key Details
Sold Price $355,000
Property Type Residential
Sub Type Condominium
Listing Status Sold
Square Footage 1,560 sqft
Subdivision Coastal Estates
MLS Listing ID 1640216
Sold Date 11/21/25
Style Cape Cod
Bedrooms 3
Full Baths 1
Half Baths 1
HOA Fees $257/mo
HOA Y/N Yes
Abv Grd Liv Area 1,560
Year Built 1985
Annual Tax Amount $3,806
Tax Year 2024
Property Sub-Type Condominium
Source Maine Listings
Land Area 1560
Property Description
Discover your new home at Coastal Estates, where comfort meets convenience. This exquisite condo features an open-plan living space, highlighted by a versatile second-level loft that is ideal for an office, craft room, or additional living area, complete with a convenient third bedroom and half bath. The main floor offers two inviting bedrooms, a well-appointed bathroom, and a laundry area, ensuring effortless first-floor living. This lovely home has many updates including wood floors throughout, updated kitchen cabinets with custom storage and new appliances. The first floor bathroom offers a walk in shower and updated cabinetry. Each bedroom offers custom built in shelves and hanging in all closets, creating ultimate storage space. Step outside to your private patio and back garden area, creating a serene retreat for relaxation and outdoor enjoyment. The one car garage offers extra storage with a bonus storage loft area accessed by a pull down ladder, there is so much to love about this wonderful property. Coastal Estates is perfectly positioned near Cooks Corner, with the vibrant shops and restaurants of Brunswick Landing just moments away. Enjoy easy access to downtown Brunswick and Bath, with Portland only 40 minutes away. Property being sold as-is. Open House Sunday 12th Oct 11-1pm
Location
State ME
County Cumberland
Zoning Res
Rooms
Basement Not Applicable
Primary Bedroom Level First
Bedroom 2 First
Bedroom 3 Second
Living Room First
Dining Room First Dining Area
Kitchen First
Interior
Interior Features 1st Floor Bedroom, Storage
Heating Direct Vent Heater, Baseboard
Cooling None
Flooring Wood, Vinyl
Fireplace No
Appliance Washer, Refrigerator, Microwave, Electric Range, Dryer, Dishwasher
Laundry Laundry - 1st Floor, Main Level
Exterior
Parking Features Auto Door Opener, 1 - 4 Spaces, Paved, Common, Detached
Garage Spaces 1.0
View Y/N No
Roof Type Shingle
Street Surface Paved
Porch Deck
Garage Yes
Building
Lot Description Well Landscaped, Level, Sidewalks, Near Shopping, Near Town, Neighborhood
Foundation Slab
Sewer Public Sewer
Water Public
Architectural Style Cape Cod
Structure Type Wood Siding,Shingle Siding,Wood Frame
Others
HOA Fee Include 257.0
Energy Description K-1Kerosene, Electric
Read Less
Want to know what your home might be worth? Contact us for a FREE valuation!

Our team is ready to help you sell your home for the highest possible price ASAP







