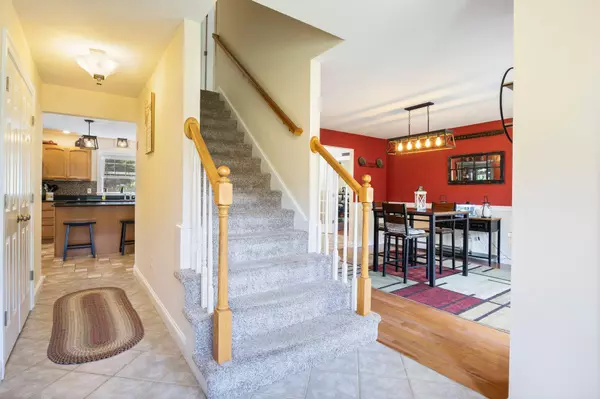Bought with Keller Williams Realty
$744,900
For more information regarding the value of a property, please contact us for a free consultation.
67 Ridlon RD Berwick, ME 03901
4 Beds
3 Baths
2,977 SqFt
Key Details
Sold Price $744,900
Property Type Residential
Sub Type Single Family Residence
Listing Status Sold
Square Footage 2,977 sqft
MLS Listing ID 1636306
Sold Date 11/21/25
Style Colonial
Bedrooms 4
Full Baths 3
HOA Y/N No
Abv Grd Liv Area 2,977
Year Built 2006
Annual Tax Amount $8,904
Tax Year 2024
Lot Size 2.780 Acres
Acres 2.78
Property Sub-Type Single Family Residence
Source Maine Listings
Land Area 2977
Property Description
MOTIVATED SELLER Welcome to 67 Ridlond Road in Berwick — a spacious 4-bedroom, 3-bath home designed for comfort, entertaining, and efficiency. Set on a generous lot, this property features a spacious-style backyard with a pool & patio space, ideal for summer gatherings. Inside, you'll find a large family room perfect for movie nights and holidays, along with a bright, functional layout to suit today's lifestyle.
Car enthusiasts and hobbyists will love the oversized 4+ car garage, providing plenty of space for vehicles, storage, or a workshop. Energy-conscious buyers will appreciate the solar panels, keeping utility costs low year-round.
This property combines privacy, space, and amenities in a sought-after Berwick location — a rare find you won't want to miss!
Location
State ME
County York
Zoning AP
Rooms
Family Room Cathedral Ceiling, Gas Fireplace
Basement Interior, Walk-Out Access, Full
Primary Bedroom Level Second
Master Bedroom Second 13.0X13.0
Bedroom 2 Second 13.0X13.0
Bedroom 3 Upper 14.0X18.0
Dining Room First 14.0X18.0 Formal
Kitchen First 24.0X14.0
Family Room First
Interior
Interior Features Walk-in Closets, Attic, Primary Bedroom w/Bath
Heating Heat Pump, Baseboard
Cooling Heat Pump
Flooring Wood, Tile, Carpet
Fireplaces Number 1
Equipment Internet Access Available, Generator, Cable
Fireplace Yes
Appliance Refrigerator, Microwave, Electric Range, Dishwasher
Exterior
Parking Features Basement, 5 - 10 Spaces, Paved, Detached, Underground
Utilities Available 1
View Y/N Yes
View Scenic, Trees/Woods
Roof Type Shingle
Street Surface Paved
Porch Deck
Garage No
Building
Lot Description Level, Wooded, Neighborhood, Rural, Subdivided, Irrigation System
Foundation Concrete Perimeter
Sewer Private Sewer
Water Private
Architectural Style Colonial
Structure Type Vinyl Siding,Wood Frame
Others
Energy Description Oil
Read Less
Want to know what your home might be worth? Contact us for a FREE valuation!

Our team is ready to help you sell your home for the highest possible price ASAP







