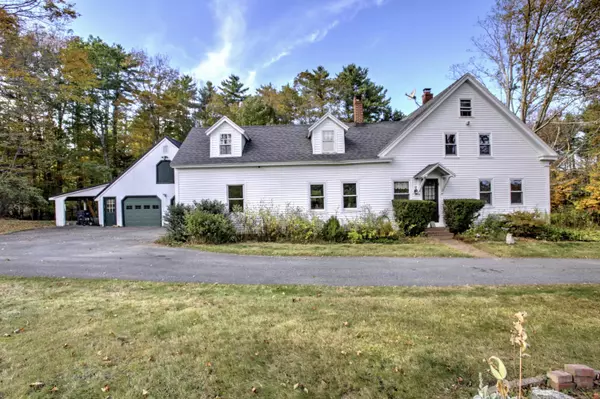Bought with Elevate Maine Realty
$545,000
For more information regarding the value of a property, please contact us for a free consultation.
1255 Long Plains RD Buxton, ME 04093
4 Beds
2 Baths
2,126 SqFt
Key Details
Sold Price $545,000
Property Type Residential
Sub Type Single Family Residence
Listing Status Sold
Square Footage 2,126 sqft
MLS Listing ID 1639577
Sold Date 11/21/25
Style Cape Cod
Bedrooms 4
Full Baths 2
HOA Y/N No
Abv Grd Liv Area 2,126
Year Built 1810
Annual Tax Amount $5,058
Tax Year 2026
Lot Size 4.600 Acres
Acres 4.6
Property Sub-Type Single Family Residence
Source Maine Listings
Land Area 2126
Property Description
Charming 1810 Cape with Acreage and Character is set on 4.6 acres of mature landscaping, offering the perfect blend of historic charm and modern comfort. The property features apple trees, flourishing garden beds, and plenty of room to roam, giving it a peaceful, country feel while still just a short commute to Portland.
Inside, you'll find a spacious kitchen with a brand-new refrigerator, a warm and inviting living room with custom built-ins, and direct access to the back deck overlooking the newly lined pool—ideal for entertaining or relaxing.
Upstairs offers three bedrooms plus a large unfinished bonus space above the kitchen, providing excellent potential for expansion or a home office.
Additional highlights include a detached two-car garage with renovation possibilities, making this property as flexible as it is charming.
If you've been looking for a classic and generously sized Cape with acreage for privacy yet convenience to the city, this home is a rare find.
Location
State ME
County York
Zoning Rural
Rooms
Basement Interior, Walk-Out Access, Full, Unfinished
Master Bedroom Second
Bedroom 2 Second
Bedroom 3 Second
Bedroom 4 Second
Living Room First
Dining Room First
Kitchen First
Family Room First
Interior
Interior Features Storage
Heating Forced Air
Cooling None
Flooring Wood
Equipment Internet Access Available
Fireplace No
Appliance Washer, Refrigerator, Microwave, Gas Range, Dryer, Dishwasher
Exterior
Parking Features Auto Door Opener, 5 - 10 Spaces, Paved, Detached, Off Street
Garage Spaces 2.0
Pool Above Ground
Utilities Available 1
View Y/N No
Roof Type Metal,Shingle
Street Surface Paved
Porch Deck
Garage Yes
Building
Lot Description Rolling/Sloping, Pasture/Field, Open, Wooded, Rural
Foundation Stone, Concrete Perimeter
Sewer Septic Tank, Private Sewer
Water Well, Private
Architectural Style Cape Cod
Structure Type Wood Siding,Clapboard,Other
Others
Energy Description Propane, Gas Bottled
Read Less
Want to know what your home might be worth? Contact us for a FREE valuation!

Our team is ready to help you sell your home for the highest possible price ASAP







