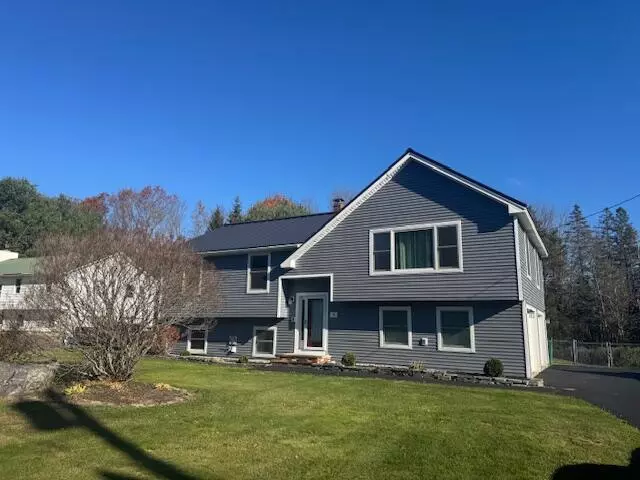Bought with Realty of Maine
$380,000
For more information regarding the value of a property, please contact us for a free consultation.
38 Main TRL Hampden, ME 04444
3 Beds
2 Baths
1,660 SqFt
Key Details
Sold Price $380,000
Property Type Residential
Sub Type Single Family Residence
Listing Status Sold
Square Footage 1,660 sqft
Subdivision Scotch Pines
MLS Listing ID 1641934
Sold Date 11/21/25
Style Raised Ranch
Bedrooms 3
Full Baths 2
HOA Y/N No
Abv Grd Liv Area 1,300
Year Built 1993
Annual Tax Amount $4,240
Tax Year 2024
Lot Size 0.370 Acres
Acres 0.37
Property Sub-Type Single Family Residence
Source Maine Listings
Land Area 1660
Property Description
Welcome to this beautifully appointed residence in one of Hampden's most sought-after subdivisions. This turnkey home has been thoughtfully updated inside and out, offering both elegance and peace of mind.
Recent enhancements include an on demand Generac generator, new Andersen windows, new vinyl siding, new metal roof— ensuring style and durability for years to come.
The inviting eat-in kitchen flows effortlessly to a spacious deck overlooking the in-ground pool and fully fenced backyard, creating the perfect setting for outdoor entertaining or peaceful relaxation. The pool area features a new liner and new stairs, and all pool equipment conveys for your convenience.
Downstairs, the finished lower level offers a comfortable family room and a versatile guest suite, ideal for visitors or a private home office.
Perfectly situated near top-rated schools, shopping, and easy interstate access, this home blends modern upgrades with timeless comfort.
Experience refined living in this exceptional Hampden home.
Location
State ME
County Penobscot
Zoning Res
Rooms
Basement Interior, Walk-Out Access, Finished, Full
Primary Bedroom Level First
Master Bedroom Basement 10.0X11.0
Bedroom 2 First 12.0X11.0
Bedroom 3 First 12.0X11.0
Living Room First 19.0X15.0
Kitchen First 19.0X12.0
Family Room Basement
Interior
Interior Features Walk-in Closets, 1st Floor Bedroom, Bathtub
Heating Zoned, Hot Water, Heat Pump, Baseboard
Cooling Heat Pump
Flooring Vinyl, Tile, Carpet
Fireplaces Number 1
Fireplace Yes
Appliance Washer, Refrigerator, Microwave, Electric Range, Dryer, Dishwasher
Exterior
Parking Features Auto Door Opener, Basement, 5 - 10 Spaces, Paved, On Site, Inside Entrance
Garage Spaces 2.0
Pool In Ground
View Y/N No
Roof Type Metal
Street Surface Paved
Porch Deck
Garage Yes
Building
Lot Description Well Landscaped, Open, Level, Near Shopping, Near Town, Neighborhood, Subdivided
Sewer Public Sewer
Water Public
Architectural Style Raised Ranch
Structure Type Vinyl Siding,Wood Frame
Others
Energy Description Propane, Oil
Read Less
Want to know what your home might be worth? Contact us for a FREE valuation!

Our team is ready to help you sell your home for the highest possible price ASAP







